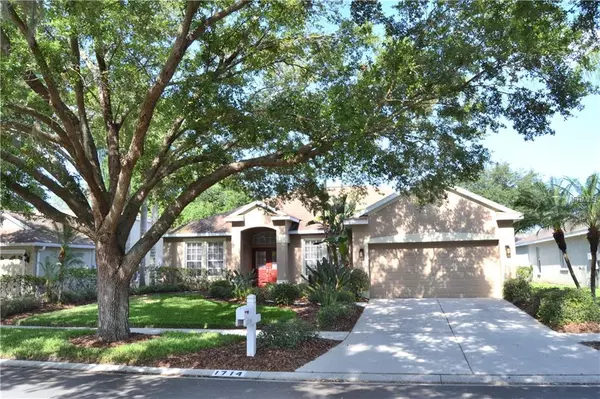For more information regarding the value of a property, please contact us for a free consultation.
1714 LORIANA ST Brandon, FL 33511
Want to know what your home might be worth? Contact us for a FREE valuation!

Our team is ready to help you sell your home for the highest possible price ASAP
Key Details
Sold Price $267,000
Property Type Single Family Home
Sub Type Single Family Residence
Listing Status Sold
Purchase Type For Sale
Square Footage 1,803 sqft
Price per Sqft $148
Subdivision Hickory Lakes Ph 01
MLS Listing ID T3170522
Sold Date 06/04/19
Bedrooms 3
Full Baths 2
Construction Status Appraisal,Financing
HOA Fees $18
HOA Y/N Yes
Year Built 1999
Annual Tax Amount $2,225
Lot Size 7,840 Sqft
Acres 0.18
Property Description
Home Sweet Home! A beautiful quiet, tree lined, loop street in the highly sought-after community of Hickory Lakes is the perfect backdrop to this lovely home being sold by its original owner! This open floor plan includes double oversized sliders onto your covered lanai and continues out to your gorgeous screened in saltwater pool, complete with waterfall! This area is creating the perfect opportunity for your outdoor living style! Immediately upon entering, you will notice the upgraded custom floor design separating your formal living/home office space and dining room area. Walking directly past your majestic columns, you come into an open family room with kitchen and eat-in nook directly accessible for a great entertaining space! Kitchen is spacious and boasts tons of cabinet and counter space and includes a new Boshe dishwasher and a gas stove option! A fantastic split floor plan gives the master bedroom the privacy it deserves with a lovely en-suite that includes a walk-in closet, garden tub, and separate shower. Two additional bedrooms (one currently converted to an office with custom cabinets that can be removed) along with another full bath round out this great home! A tankless hot water heater along with engineered hardwood and tile throughout, crown molding and fresh paint inside and out make this a must see and ready to buy! Make an appointment today!
Location
State FL
County Hillsborough
Community Hickory Lakes Ph 01
Zoning PD
Interior
Interior Features Crown Molding, Eat-in Kitchen, L Dining, Living Room/Dining Room Combo, Open Floorplan, Split Bedroom, Walk-In Closet(s)
Heating Natural Gas
Cooling Central Air
Flooring Bamboo, Hardwood, Tile
Furnishings Unfurnished
Fireplace false
Appliance Dishwasher, Disposal, Dryer, Ice Maker, Microwave, Range, Range Hood, Refrigerator, Tankless Water Heater, Washer
Laundry Inside, Laundry Room
Exterior
Exterior Feature Fence, Sidewalk, Sliding Doors
Parking Features Driveway, Garage Door Opener
Garage Spaces 2.0
Pool In Ground
Community Features Sidewalks
Utilities Available Cable Available, Electricity Available, Electricity Connected, Fiber Optics, Natural Gas Connected, Phone Available, Public, Sewer Connected, Street Lights, Water Available
View Pool
Roof Type Shingle
Porch Screened
Attached Garage true
Garage true
Private Pool Yes
Building
Entry Level One
Foundation Slab
Lot Size Range Up to 10,889 Sq. Ft.
Builder Name Engle Homes
Sewer Public Sewer
Water Public
Architectural Style Florida
Structure Type Stucco
New Construction false
Construction Status Appraisal,Financing
Schools
Elementary Schools Kingswood-Hb
Middle Schools Rodgers-Hb
High Schools Riverview-Hb
Others
Pets Allowed Number Limit, Size Limit
Senior Community No
Pet Size Medium (36-60 Lbs.)
Ownership Fee Simple
Monthly Total Fees $36
Acceptable Financing Cash, Conventional, FHA, VA Loan
Membership Fee Required Required
Listing Terms Cash, Conventional, FHA, VA Loan
Num of Pet 2
Special Listing Condition None
Read Less

© 2024 My Florida Regional MLS DBA Stellar MLS. All Rights Reserved.
Bought with EXP REALTY LLC
GET MORE INFORMATION




