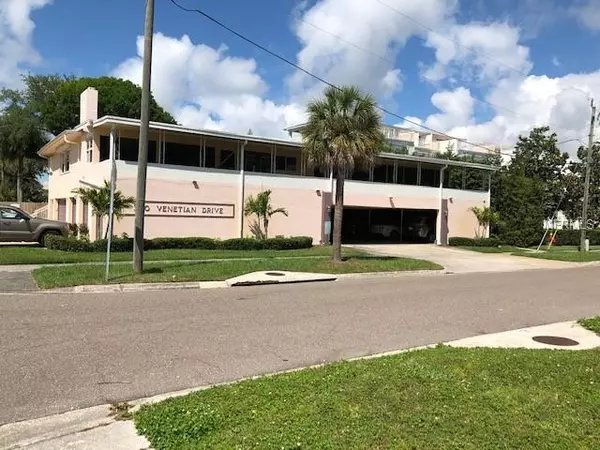For more information regarding the value of a property, please contact us for a free consultation.
300 VENETIAN DR #1 Clearwater, FL 33755
Want to know what your home might be worth? Contact us for a FREE valuation!

Our team is ready to help you sell your home for the highest possible price ASAP
Key Details
Sold Price $230,000
Property Type Condo
Sub Type Condominium
Listing Status Sold
Purchase Type For Sale
Square Footage 890 sqft
Price per Sqft $258
Subdivision Venetian Shores Condo
MLS Listing ID U8041726
Sold Date 06/24/19
Bedrooms 2
Full Baths 1
Condo Fees $495
Construction Status Appraisal,Financing,Inspections
HOA Y/N No
Year Built 1959
Annual Tax Amount $2,348
Lot Size 0.490 Acres
Acres 0.49
Property Description
DIRECT WATERFRONT & BEAUTIFULLY RENOVATED CONDO. Rare & unique 1st floor end unit condo is situated right on the intercoastal waterfront. Freshly painted in neutral colors with new porcelain floor tiles (looks like wood). Enjoy beautiful waterfront views from both bedrooms which open up to the large covered lanai directly on the waterfront. Fish from your own back lanai! There is also a 2nd side patio off the living area that is perfect for outdoor grilling. This adorable condo community is just 12 units in a 2-story building with large private landscaped courtyard perfect for entertaining or quiet relaxation. Stackable washer/dryer in unit but condo community also has laundry facilities. Extra storage area with individual storage bins. Ride your bike to downtown areas of Dunedin & Clearwater, Clearwater Beach & Honeymoon Island. Boatslips for rent when available. The outside condo building & trim is soon to be entirely repainted in new updated colors.
Location
State FL
County Pinellas
Community Venetian Shores Condo
Interior
Interior Features Ceiling Fans(s), Eat-in Kitchen, Kitchen/Family Room Combo, Solid Surface Counters, Stone Counters, Window Treatments
Heating Central
Cooling Central Air
Flooring Ceramic Tile
Fireplace false
Appliance Built-In Oven, Cooktop, Dishwasher, Disposal, Dryer, Electric Water Heater, Microwave, Refrigerator, Washer, Wine Refrigerator
Laundry Inside
Exterior
Exterior Feature Fence, Irrigation System, Lighting, Sidewalk, Sliding Doors, Storage
Parking Features Assigned, Covered, Under Building
Community Features Fishing, Irrigation-Reclaimed Water, Sidewalks, Water Access, Waterfront
Utilities Available BB/HS Internet Available, Electricity Connected
Waterfront Description Intracoastal Waterway
View Y/N 1
Water Access 1
Water Access Desc Intracoastal Waterway
View Water
Roof Type Shingle
Porch Covered, Patio, Porch, Rear Porch, Side Porch
Garage false
Private Pool No
Building
Lot Description City Limits, In County, Sidewalk, Paved
Story 2
Entry Level One
Foundation Slab
Lot Size Range Up to 10,889 Sq. Ft.
Sewer Public Sewer
Water Public
Structure Type Block,Stucco
New Construction false
Construction Status Appraisal,Financing,Inspections
Others
Pets Allowed Yes
HOA Fee Include Common Area Taxes,Escrow Reserves Fund,Maintenance Structure,Maintenance Grounds,Pest Control,Trash,Water
Senior Community No
Pet Size Medium (36-60 Lbs.)
Ownership Condominium
Monthly Total Fees $495
Acceptable Financing Cash, Conventional
Membership Fee Required Required
Listing Terms Cash, Conventional
Num of Pet 2
Special Listing Condition None
Read Less

© 2024 My Florida Regional MLS DBA Stellar MLS. All Rights Reserved.
Bought with SMITH & ASSOCIATES REAL ESTATE
GET MORE INFORMATION




