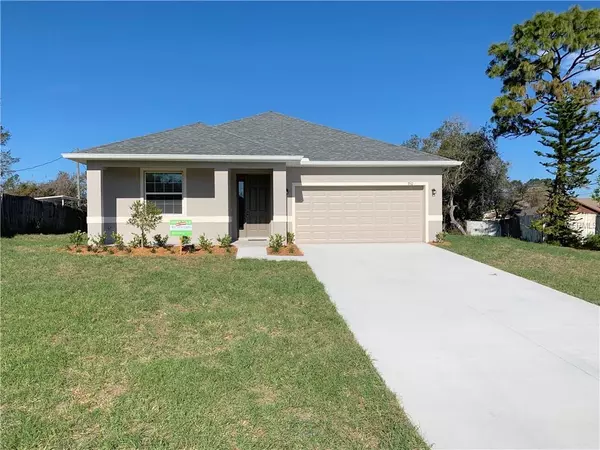For more information regarding the value of a property, please contact us for a free consultation.
910 GALT TER Deltona, FL 32738
Want to know what your home might be worth? Contact us for a FREE valuation!

Our team is ready to help you sell your home for the highest possible price ASAP
Key Details
Sold Price $203,000
Property Type Single Family Home
Sub Type Single Family Residence
Listing Status Sold
Purchase Type For Sale
Square Footage 1,458 sqft
Price per Sqft $139
Subdivision Deltona Lakes Unit 40
MLS Listing ID J902548
Sold Date 03/08/19
Bedrooms 3
Full Baths 2
HOA Y/N No
Year Built 2019
Annual Tax Amount $313
Lot Size 0.270 Acres
Acres 0.27
Property Description
BRAND NEW CONSTRUCTION! Come walk in this bright and open floor plan and be impressed! This 3 bedroom, 2 bath home is perfect for any family. High 9'4" ceilings and 8' exterior doors. This home features 36' upper cabinetry, granite countertops throughout, and stainless steel kitchen appliances! The builder installed continuous ceramic tile from the foyer as you walk in, all the way through the kitchen. This home is great for entertaining outside! With a large back patio and private wooded backyard. Located just minutes to downtown Orange City there is always something going on nearby, including Farmers Markets and Holiday events! Near all conveniences, easy access to 17-92 & I-4. **1/10 year home warranty included**
Location
State FL
County Volusia
Community Deltona Lakes Unit 40
Zoning 01R
Rooms
Other Rooms Inside Utility
Interior
Interior Features Open Floorplan, Solid Surface Counters, Thermostat, Walk-In Closet(s)
Heating Central
Cooling Central Air
Flooring Carpet, Ceramic Tile
Furnishings Unfurnished
Fireplace false
Appliance Dishwasher, Microwave, Range, Refrigerator
Laundry Inside, Laundry Closet
Exterior
Exterior Feature Lighting, Sidewalk, Sliding Doors
Parking Features Driveway
Garage Spaces 2.0
Community Features Sidewalks
Utilities Available BB/HS Internet Available, Cable Available
View Trees/Woods
Roof Type Shingle
Porch Covered, Patio, Porch, Rear Porch
Attached Garage true
Garage true
Private Pool No
Building
Lot Description City Limits, Oversized Lot, Sidewalk, Paved
Story 1
Entry Level One
Foundation Slab, Stem Wall
Lot Size Range 1/4 Acre to 21779 Sq. Ft.
Builder Name Summerpark Homes
Sewer Septic Tank
Water Well
Architectural Style Traditional
Structure Type Block
New Construction true
Others
Senior Community No
Ownership Fee Simple
Acceptable Financing Cash, Conventional, FHA, VA Loan
Membership Fee Required None
Listing Terms Cash, Conventional, FHA, VA Loan
Special Listing Condition None
Read Less

© 2024 My Florida Regional MLS DBA Stellar MLS. All Rights Reserved.
Bought with NATIONAL REAL ESTATE LLC
GET MORE INFORMATION


