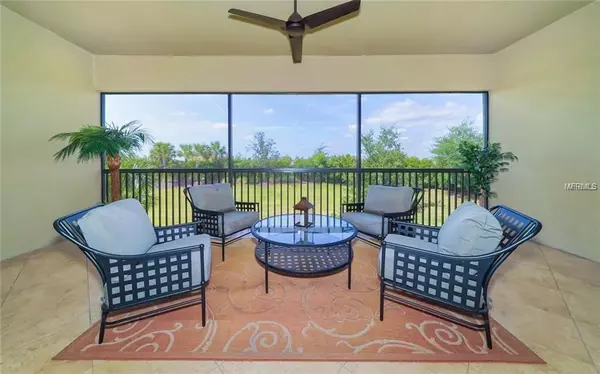For more information regarding the value of a property, please contact us for a free consultation.
13506 MESSINA LOOP #106 Lakewood Ranch, FL 34211
Want to know what your home might be worth? Contact us for a FREE valuation!

Our team is ready to help you sell your home for the highest possible price ASAP
Key Details
Sold Price $340,000
Property Type Condo
Sub Type Condominium
Listing Status Sold
Purchase Type For Sale
Square Footage 2,343 sqft
Price per Sqft $145
Subdivision Esplanade Lakewood Ranch
MLS Listing ID A4428900
Sold Date 06/25/19
Bedrooms 3
Full Baths 2
Half Baths 1
Condo Fees $805
Construction Status No Contingency
HOA Fees $171/qua
HOA Y/N Yes
Year Built 2015
Annual Tax Amount $4,424
Property Description
Enjoy the benefits of Esplanade resort living without the additional golf fees. This is a rare opportunity to own a "non-golf-bundled" second-story carriage home in one of Lakewood Ranch’s most sought-after communities. Unit has large master suite with huge walk-in closet, two large guest rooms, two and one additional half bath, wide open living space, fireplace, built-in shelves and cabinets for storage, bright kitchen, stainless steel appliances, plantation shutters throughout home, coffered ceilings, ceiling fans and glass sliders to spacious screened-in lanai. Enjoy a day at one of the resort pools, treat yourself to a massage at the wellness center and meet your friends for lunch and drinks at the poolside Bahama Bar and Restaurant. Esplanade is a gated, amenity-rich community for those who want to live in beautiful surroundings and enjoy resort-life activities all year round — two resort pools with lap lanes, resistance pools, fire pit, tennis, pickleball, bocce ball and miles of walking/jogging/bike trails. Amenities center has full state-of-the-art fitness center, yoga classes, aerobics, grand ballroom, culinary center, card/craft room, billiards, spa treatment rooms for massage, full-service salon. Wellness center has nutrition and fitness consultants. Community is pet-friendly and offers a dog park. Minutes to "The Green," Lakewood Ranch's newest mixed-use development with restaurants, retail and office space. Minutes to UTC Mall, Lakewood Ranch Main Street, hospitals and famous beaches.
Location
State FL
County Manatee
Community Esplanade Lakewood Ranch
Zoning PDMU/A
Interior
Interior Features Built-in Features, Ceiling Fans(s), Crown Molding, Eat-in Kitchen, High Ceilings, Open Floorplan, Solid Wood Cabinets, Thermostat, Tray Ceiling(s), Walk-In Closet(s), Window Treatments
Heating Central, Electric
Cooling Central Air
Flooring Carpet, Ceramic Tile, Wood
Fireplace true
Appliance Built-In Oven, Disposal, Dryer, Exhaust Fan, Microwave, Range, Refrigerator, Washer
Laundry Inside, Laundry Room
Exterior
Exterior Feature Balcony, Irrigation System, Sliding Doors
Parking Features Garage Door Opener
Garage Spaces 1.0
Community Features Fitness Center, Gated, Golf, Pool, Tennis Courts
Utilities Available BB/HS Internet Available, Cable Available, Cable Connected, Electricity Connected, Fiber Optics, Public, Sewer Connected, Sprinkler Recycled, Street Lights
Amenities Available Clubhouse, Fitness Center, Gated, Golf Course, Maintenance, Pool, Security, Tennis Court(s)
Roof Type Tile
Porch Covered, Enclosed, Screened
Attached Garage true
Garage true
Private Pool No
Building
Story 1
Entry Level One
Foundation Slab
Lot Size Range Non-Applicable
Sewer Public Sewer
Water Public
Architectural Style Spanish/Mediterranean
Structure Type Concrete,Stucco
New Construction false
Construction Status No Contingency
Schools
Elementary Schools Gullett Elementary
Middle Schools Nolan Middle
High Schools Lakewood Ranch High
Others
Pets Allowed Yes
HOA Fee Include 24-Hour Guard,Pool,Maintenance Grounds,Pool,Recreational Facilities,Security
Senior Community No
Ownership Fee Simple
Monthly Total Fees $439
Acceptable Financing Cash, Conventional
Membership Fee Required Required
Listing Terms Cash, Conventional
Special Listing Condition None
Read Less

© 2024 My Florida Regional MLS DBA Stellar MLS. All Rights Reserved.
Bought with DALTON WADE INC
GET MORE INFORMATION




