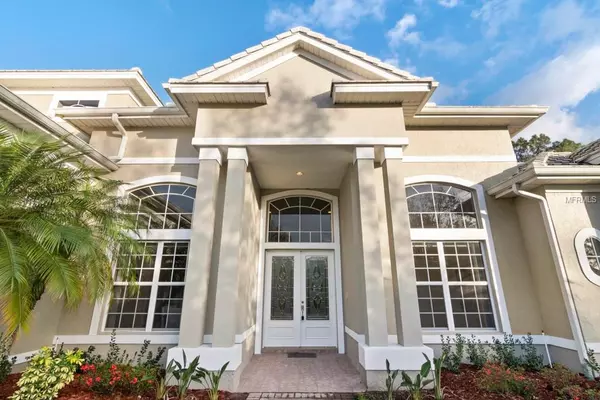For more information regarding the value of a property, please contact us for a free consultation.
1735 COTSWOLD DR Orlando, FL 32825
Want to know what your home might be worth? Contact us for a FREE valuation!

Our team is ready to help you sell your home for the highest possible price ASAP
Key Details
Sold Price $508,004
Property Type Single Family Home
Sub Type Single Family Residence
Listing Status Sold
Purchase Type For Sale
Square Footage 4,517 sqft
Price per Sqft $112
Subdivision Brighton Woods
MLS Listing ID O5753371
Sold Date 04/12/19
Bedrooms 5
Full Baths 5
Half Baths 1
Construction Status Inspections
HOA Fees $66/ann
HOA Y/N Yes
Year Built 2000
Annual Tax Amount $5,934
Lot Size 0.320 Acres
Acres 0.32
Property Description
This is a Beautiful 5 bedroom 5 bathroom home located in the amazing neighborhood of Brighton Woods. This lovely home also features an open floor plan, has plenty of natural light in the main living space and private swimming pool . Recently renovated with stainless steel appliance. The master bedroom is spacious and features a master bathroom with dual sinks, a bathtub, and a separate shower stall! Perfect family home where you can enjoy the beautiful Florida weather. Tile work from floor to ceiling in bathroom. Dedicated water heater for Master Bathroom. There is open window between kitchen and pool patio area for entertaining guest. A fireplace for winter and Pool can be heated with Propane. High ceiling thought out with tray ceiling with a media/theater room. Brighton Woods is a small but beautiful golf community, with 92 homes, offering convenience and prestige. This community is located on the affluent private golf course, Rio Pinar Country Club. The Course has hosted both the PGA Tour Citrus Open, as well as the LPGA Tour Citrus Open. This courses merit has been recognized by countless famous golfers and has even had its greens graced by the presence of Arnold Palmer, Julius Boros, and Lee Trivino.
Location
State FL
County Orange
Community Brighton Woods
Zoning R-1AA
Rooms
Other Rooms Formal Dining Room Separate, Formal Living Room Separate, Media Room
Interior
Interior Features Ceiling Fans(s), Crown Molding, High Ceilings, L Dining, Open Floorplan, Thermostat, Tray Ceiling(s), Walk-In Closet(s), Wet Bar
Heating Central, Electric
Cooling Central Air
Flooring Carpet, Ceramic Tile, Laminate
Fireplaces Type Gas, Family Room
Furnishings Negotiable
Fireplace true
Appliance Built-In Oven, Cooktop, Dishwasher, Electric Water Heater, Gas Water Heater, Microwave, Refrigerator
Laundry Inside, Laundry Room
Exterior
Exterior Feature Irrigation System, Sidewalk, Sliding Doors
Garage Spaces 2.0
Pool In Ground
Utilities Available BB/HS Internet Available, Cable Available, Electricity Connected, Natural Gas Connected, Sewer Connected, Sprinkler Meter
Amenities Available Golf Course
Roof Type Tile
Attached Garage true
Garage true
Private Pool Yes
Building
Lot Description Paved
Foundation Slab
Lot Size Range Up to 10,889 Sq. Ft.
Sewer Public Sewer
Water Public
Structure Type Block,Stucco
New Construction false
Construction Status Inspections
Schools
Elementary Schools Deerwood Elem (Orange Cty)
Middle Schools Liberty Middle
High Schools Colonial High
Others
Pets Allowed Yes
Senior Community No
Ownership Fee Simple
Monthly Total Fees $66
Membership Fee Required Required
Special Listing Condition None
Read Less

© 2024 My Florida Regional MLS DBA Stellar MLS. All Rights Reserved.
Bought with KELLER WILLIAMS AT THE PARKS
GET MORE INFORMATION




