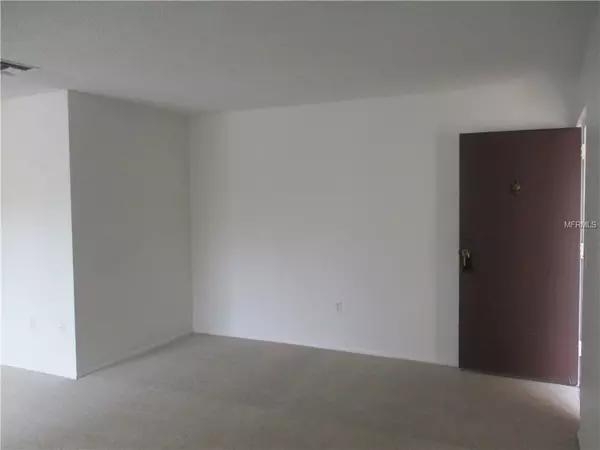For more information regarding the value of a property, please contact us for a free consultation.
2632 HIDDEN LAKE DR N #E Sarasota, FL 34237
Want to know what your home might be worth? Contact us for a FREE valuation!

Our team is ready to help you sell your home for the highest possible price ASAP
Key Details
Sold Price $55,000
Property Type Condo
Sub Type Condominium
Listing Status Sold
Purchase Type For Sale
Square Footage 523 sqft
Price per Sqft $105
Subdivision Hidden Lake Village
MLS Listing ID A4419250
Sold Date 01/02/19
Full Baths 1
Condo Fees $310
Construction Status Inspections
HOA Y/N No
Year Built 1974
Annual Tax Amount $757
Property Description
Welcome to the highly desired lake front community of Hidden Lake Village. This studio-style condo has great space and open layout with plenty of natural light to brighten your day. The unit recently had a face-lift which included new interior paint, new carpet and laminate flooring and new bathroom vanity. Additionally, the walk in closet is over 25 square feet. This cozy condo is situated in a friendly community that has amazing amenities. You will certainly have plenty do and enjoy. Is it time to add an asset to your portfolio? Use the unit year round, as an investment rental. This unit will provide a secluded get-away in popular "Mini-Resort" complex with 2 Pools, Tennis Courts, BBQ/Picnic Area, Clubhouse with Kitchen, Pool Room, Fitness Center & more. Minutes to downtown Sarasota, the beaches and the bay front. This hidden gem won't last long so come by today before you miss this AMAZING OPPORTUNITY!
Location
State FL
County Sarasota
Community Hidden Lake Village
Zoning RMF4
Direction N
Rooms
Other Rooms Great Room
Interior
Interior Features Kitchen/Family Room Combo
Heating Central, Electric
Cooling Central Air
Flooring Carpet, Laminate
Furnishings Unfurnished
Fireplace false
Appliance Range, Range Hood, Refrigerator
Exterior
Exterior Feature Sidewalk
Parking Features Common, Open, Parking Pad
Community Features Deed Restrictions, Pool, Sidewalks, Tennis Courts
Utilities Available Cable Connected, Electricity Connected, Public
Amenities Available Pool, Tennis Court(s)
Roof Type Shingle
Porch None
Attached Garage false
Garage false
Private Pool No
Building
Lot Description Sidewalk, Private
Story 1
Entry Level One
Foundation Slab
Lot Size Range Non-Applicable
Sewer Public Sewer
Water Public
Architectural Style Traditional
Structure Type Stucco
New Construction false
Construction Status Inspections
Others
Pets Allowed Number Limit, Size Limit, Yes
HOA Fee Include Pool,Escrow Reserves Fund,Insurance,Maintenance Structure,Maintenance Grounds,Management,Pest Control,Pool,Security,Sewer,Trash,Water
Senior Community No
Pet Size Small (16-35 Lbs.)
Ownership Condominium
Acceptable Financing Cash, Conventional, Other
Membership Fee Required Required
Listing Terms Cash, Conventional, Other
Num of Pet 1
Special Listing Condition None
Read Less

© 2024 My Florida Regional MLS DBA Stellar MLS. All Rights Reserved.
Bought with REALTY EXECUTIVES SOLUTIONS
GET MORE INFORMATION




