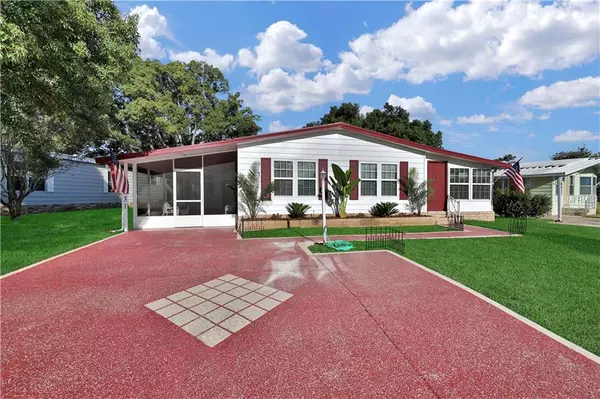For more information regarding the value of a property, please contact us for a free consultation.
6031 GRAND OAKS DR SE Winter Haven, FL 33884
Want to know what your home might be worth? Contact us for a FREE valuation!

Our team is ready to help you sell your home for the highest possible price ASAP
Key Details
Sold Price $118,000
Property Type Other Types
Sub Type Manufactured Home
Listing Status Sold
Purchase Type For Sale
Square Footage 1,368 sqft
Price per Sqft $86
Subdivision Garden Grove Oaks
MLS Listing ID L4904101
Sold Date 01/02/19
Bedrooms 2
Full Baths 2
Construction Status No Contingency
HOA Fees $55/mo
HOA Y/N Yes
Year Built 1984
Annual Tax Amount $597
Lot Size 4,791 Sqft
Acres 0.11
Property Description
MUST SEE! NEW windows, NEW interior walls, NEW flooring, NEW kitchen cabinets, granite countertops, stainless appliances. NEW bathrooms, Interior laundry. Gorgeous open floor plan and lots of natural light make this home a dream. What was once a shed is now a beautiful art / craft / office space with beautiful walls, flooring, cabinets, countertop and a/c. This office space is not included in square footage. Sitting room off the living room could be third bedroom. What was once a porch is now a beautiful open Florida room, adding square footage beyond what is listed in the tax records. Carport has been screened in for a lovely place to enjoy the Florida winter. Driveway has been widened to make plenty of room for your guests. Not only do you own the land in this rare 55+ community, but this home has been completely redone. Don’t hesitate – it won’t last long! Sold as-is and all measurements approximate and to be verified by the buyer.
Location
State FL
County Polk
Community Garden Grove Oaks
Zoning RESIDENTIA
Direction SE
Rooms
Other Rooms Bonus Room, Den/Library/Office, Florida Room, Inside Utility
Interior
Interior Features Built-in Features, Cathedral Ceiling(s), Ceiling Fans(s), Crown Molding, Eat-in Kitchen, High Ceilings, Open Floorplan, Solid Wood Cabinets, Stone Counters, Walk-In Closet(s), Window Treatments
Heating Central
Cooling Central Air
Flooring Carpet, Ceramic Tile, Laminate
Fireplaces Type Electric, Living Room
Fireplace true
Appliance Dishwasher, Disposal, Dryer, Electric Water Heater, Ice Maker, Microwave, Range, Refrigerator, Washer
Laundry Inside, Laundry Room
Exterior
Exterior Feature Irrigation System, Lighting, Rain Gutters
Community Features Deed Restrictions, Golf Carts OK, Pool
Utilities Available BB/HS Internet Available, Cable Available, Cable Connected, Electricity Available, Phone Available, Sewer Connected
Amenities Available Clubhouse, Pool, Recreation Facilities, Shuffleboard Court, Spa/Hot Tub
Roof Type Shingle
Porch Patio, Screened
Garage false
Private Pool No
Building
Entry Level One
Foundation Crawlspace
Lot Size Range Up to 10,889 Sq. Ft.
Sewer Public Sewer
Water Public
Structure Type Siding
New Construction false
Construction Status No Contingency
Others
Pets Allowed Breed Restrictions
HOA Fee Include Common Area Taxes,Pool,Pool,Recreational Facilities
Senior Community Yes
Ownership Fee Simple
Membership Fee Required Required
Special Listing Condition None
Read Less

© 2024 My Florida Regional MLS DBA Stellar MLS. All Rights Reserved.
Bought with TALK FLORIDA LIVING
GET MORE INFORMATION




