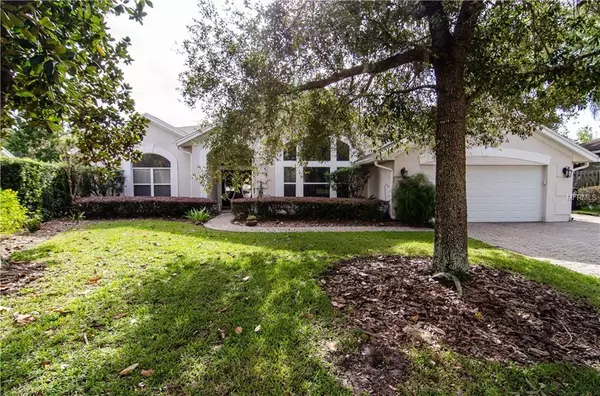For more information regarding the value of a property, please contact us for a free consultation.
2538 EKANA DR Oviedo, FL 32765
Want to know what your home might be worth? Contact us for a FREE valuation!

Our team is ready to help you sell your home for the highest possible price ASAP
Key Details
Sold Price $395,000
Property Type Single Family Home
Sub Type Single Family Residence
Listing Status Sold
Purchase Type For Sale
Square Footage 2,609 sqft
Price per Sqft $151
Subdivision Twin Rivers Sec 6
MLS Listing ID O5746304
Sold Date 01/04/19
Bedrooms 4
Full Baths 3
Construction Status Inspections
HOA Fees $16/ann
HOA Y/N Yes
Year Built 1991
Annual Tax Amount $3,024
Lot Size 0.270 Acres
Acres 0.27
Property Description
Here is your chance to own on Twin Rivers golf course- Beautifully updated 4 bedroom split bedroom plan & heated salt water pool home. Entering the front door, there are open views thru the family room to the dining, living room and onto the pool area. This open concept allows entertaining options for large parties or intimate family gatherings. The kitchen features newer SS appliances, granite counters, plenty of storage and bar top seating in addition to the separate breakfast area. The living room features a double-sided gas fireplace and triple sliders to the paver pool deck and extended screened patio. The master suite has hardwood floors, shares the double-sided fireplace and also has direct access to the pool and extended patio. Bedrooms 2 and 3 are located off the kitchen – Bedroom 2 includes a private full bath and Bedroom 3 has access to Bathroom #3. This is a great floor plan for in-laws or families with teenage and older children. Plenty of space for all with enough room to provide privacy for all. Located in Oviedo with top schools and close to shopping and entertainment. 45 minutes to the beach, 30 minutes to Downtown Orlando and Orlando International Airport. 15 minutes to Research Park and UCF. Top rated public schools.
Location
State FL
County Seminole
Community Twin Rivers Sec 6
Zoning PUD
Rooms
Other Rooms Attic, Bonus Room, Breakfast Room Separate, Den/Library/Office, Family Room, Formal Dining Room Separate, Formal Living Room Separate, Great Room, Inside Utility
Interior
Interior Features Built-in Features, Cathedral Ceiling(s), Ceiling Fans(s), High Ceilings, Kitchen/Family Room Combo, Open Floorplan, Solid Surface Counters, Solid Wood Cabinets, Split Bedroom, Stone Counters, Tray Ceiling(s), Vaulted Ceiling(s), Walk-In Closet(s)
Heating Central, Heat Pump
Cooling Central Air
Flooring Tile, Wood
Fireplaces Type Gas, Living Room, Master Bedroom
Fireplace true
Appliance Dishwasher, Disposal, Electric Water Heater, Microwave, Range, Refrigerator
Laundry Inside, Laundry Room
Exterior
Exterior Feature Irrigation System, Sidewalk, Sliding Doors
Garage Driveway, Garage Door Opener, Underground
Garage Spaces 2.0
Pool Child Safety Fence, Gunite, Heated, In Ground, Salt Water, Screen Enclosure
Community Features Deed Restrictions, Golf, Sidewalks
Utilities Available BB/HS Internet Available, Cable Available, Public, Sewer Connected, Sprinkler Meter, Underground Utilities
View Golf Course
Roof Type Shingle
Porch Deck, Patio, Rear Porch, Screened
Attached Garage true
Garage true
Private Pool Yes
Building
Lot Description City Limits, Level, Sidewalk, Paved
Entry Level One
Foundation Slab
Lot Size Range 1/4 Acre to 21779 Sq. Ft.
Sewer Public Sewer
Water Public
Architectural Style Contemporary
Structure Type Block,Stucco
New Construction false
Construction Status Inspections
Others
Pets Allowed Yes
Senior Community No
Ownership Fee Simple
Acceptable Financing Cash, Conventional, VA Loan
Membership Fee Required Required
Listing Terms Cash, Conventional, VA Loan
Special Listing Condition None
Read Less

© 2024 My Florida Regional MLS DBA Stellar MLS. All Rights Reserved.
Bought with EXIT REALTY CENTRAL
GET MORE INFORMATION




