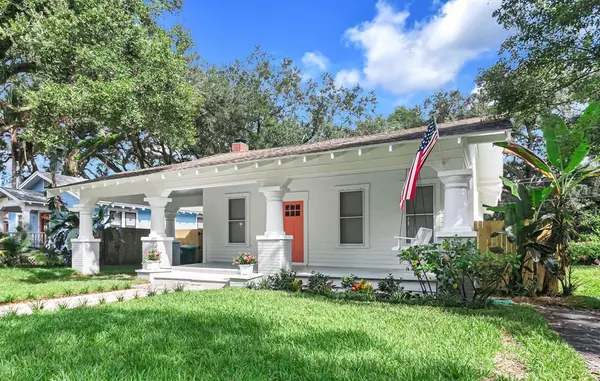For more information regarding the value of a property, please contact us for a free consultation.
906 E PATTERSON ST Tampa, FL 33604
Want to know what your home might be worth? Contact us for a FREE valuation!

Our team is ready to help you sell your home for the highest possible price ASAP
Key Details
Sold Price $407,500
Property Type Single Family Home
Sub Type Single Family Residence
Listing Status Sold
Purchase Type For Sale
Square Footage 1,421 sqft
Price per Sqft $286
Subdivision Evelyn City
MLS Listing ID T3329993
Sold Date 11/15/21
Bedrooms 2
Full Baths 2
Construction Status Appraisal,Financing,Inspections
HOA Y/N No
Year Built 1925
Annual Tax Amount $662
Lot Size 10,454 Sqft
Acres 0.24
Lot Dimensions 100x103
Property Description
This gorgeous restored 1920’s bungalow has ample space and extras galore.
The spacious and stylish kitchen has a deep ceramic farmhouse sink, new upgraded stainless steel appliances, gorgeous quartz countertops, all centered around a large island.
The generous master bedroom has a soothing master bathroom featuring double sinks, an incredible oversized shower with rainfall shower head and body jets, a soaker tub and separate toilet room.
The second roomy bedroom and beautiful guest bathroom are separated from the master for privacy.
The “Patterson Laundry” has a unique feature typically found only in multi-million dollar homes – a pet spa dog washing station. Whether you groom your pet or have a mobile groomer, you will love this carefully crafted doggie spa!
Relax on the large front porch complete with swing, in the backyard fire-pit area, or avail yourself of all that Seminole Heights and downtown Tampa have to offer right at your fingertips.
Location
State FL
County Hillsborough
Community Evelyn City
Zoning SH-RS
Interior
Interior Features Ceiling Fans(s), Crown Molding
Heating Central, Electric
Cooling Central Air
Flooring Ceramic Tile, Laminate, Tile
Fireplace true
Appliance Electric Water Heater, Range, Range Hood, Refrigerator
Exterior
Exterior Feature Fence
Parking Features Driveway
Utilities Available BB/HS Internet Available, Cable Available, Electricity Connected, Natural Gas Available
Roof Type Shingle
Porch Front Porch
Attached Garage false
Garage false
Private Pool No
Building
Story 1
Entry Level One
Foundation Crawlspace
Lot Size Range 0 to less than 1/4
Sewer Public Sewer
Water None
Architectural Style Bungalow
Structure Type Wood Frame
New Construction false
Construction Status Appraisal,Financing,Inspections
Others
Senior Community No
Ownership Fee Simple
Special Listing Condition None
Read Less

© 2024 My Florida Regional MLS DBA Stellar MLS. All Rights Reserved.
Bought with RE/MAX ALLIANCE GROUP
GET MORE INFORMATION




