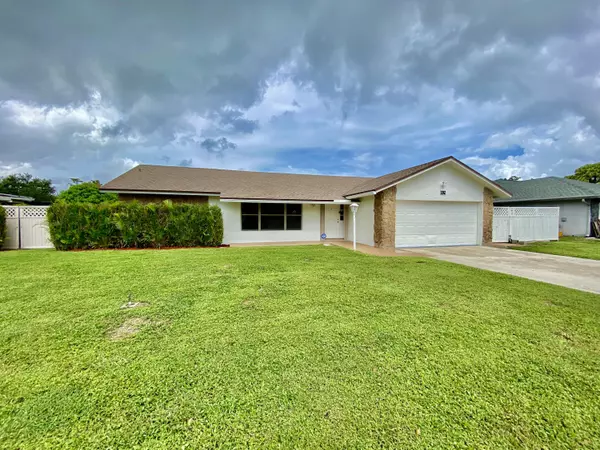Bought with Partnership Realty Inc.
For more information regarding the value of a property, please contact us for a free consultation.
192 Natchez Trace AVE Royal Palm Beach, FL 33411
Want to know what your home might be worth? Contact us for a FREE valuation!

Our team is ready to help you sell your home for the highest possible price ASAP
Key Details
Sold Price $395,000
Property Type Single Family Home
Sub Type Single Family Detached
Listing Status Sold
Purchase Type For Sale
Square Footage 1,632 sqft
Price per Sqft $242
Subdivision Indian Trail Estates Unit 1
MLS Listing ID RX-10742080
Sold Date 10/07/21
Style Contemporary
Bedrooms 3
Full Baths 2
Construction Status Resale
HOA Y/N No
Abv Grd Liv Area 24
Year Built 1984
Annual Tax Amount $2,035
Tax Year 2020
Lot Size 0.258 Acres
Property Description
Look no further then this super hard to find well maintained 3 bedroom 2 bath home in the Royal Palm area. Home is situated on large lot with room for all the toys and mature landscaping and backs up to canal and golf course. Entering the home you have a large open floor plan with a separate living, dining and family area including a Florida room style back porch. The home offers a split bedroom floor plan with tile throughout and new Laminate floors in the bedroom. Home has been freshly painted inside and out, new floors in the bedrooms, new kitchen appliances, newer ac and so much more. Don't miss out on this hard to find home located in the super desirable neighborhood.
Location
State FL
County Palm Beach
Area 5530
Zoning RS-2(c
Rooms
Other Rooms Attic, Cabana Bath, Florida, Laundry-Garage, Storage
Master Bath Separate Shower
Interior
Interior Features Ctdrl/Vault Ceilings, Foyer, Split Bedroom
Heating Central, Electric
Cooling Ceiling Fan, Central, Electric
Flooring Ceramic Tile, Laminate
Furnishings Unfurnished
Exterior
Exterior Feature Open Patio, Room for Pool, Shed
Parking Features 2+ Spaces, Driveway, Garage - Attached
Garage Spaces 2.0
Community Features Sold As-Is
Utilities Available Public Water
Amenities Available None
Waterfront Description Creek
View Canal, Golf
Roof Type Comp Shingle
Present Use Sold As-Is
Exposure East
Private Pool No
Building
Lot Description 1/4 to 1/2 Acre, Paved Road, Public Road
Story 1.00
Foundation Block, CBS, Concrete
Construction Status Resale
Others
Pets Allowed Yes
Senior Community No Hopa
Restrictions None
Acceptable Financing Cash, Conventional, FHA, VA
Membership Fee Required No
Listing Terms Cash, Conventional, FHA, VA
Financing Cash,Conventional,FHA,VA
Read Less
GET MORE INFORMATION




