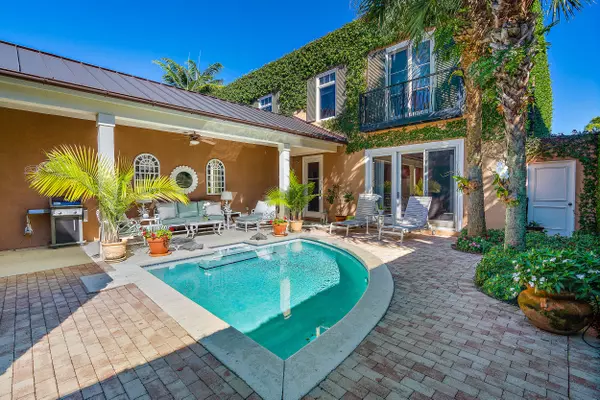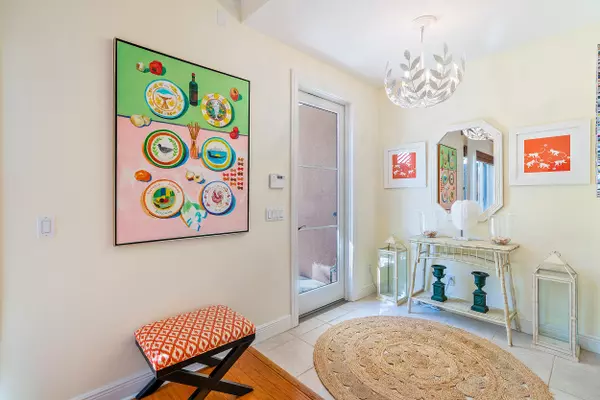Bought with The Corcoran Group
For more information regarding the value of a property, please contact us for a free consultation.
11693 SE Florida AVE Hobe Sound, FL 33455
Want to know what your home might be worth? Contact us for a FREE valuation!

Our team is ready to help you sell your home for the highest possible price ASAP
Key Details
Sold Price $715,000
Property Type Townhouse
Sub Type Townhouse
Listing Status Sold
Purchase Type For Sale
Square Footage 2,100 sqft
Price per Sqft $340
Subdivision Bridgetown
MLS Listing ID RX-10679253
Sold Date 06/21/21
Style Courtyard,European,Townhouse
Bedrooms 3
Full Baths 2
Half Baths 1
Construction Status Resale
HOA Y/N No
Abv Grd Liv Area 14
Year Built 2005
Annual Tax Amount $8,228
Tax Year 2020
Lot Size 3,746 Sqft
Property Description
Beautiful, sunny 3 bedroom townhouse in Bridgetown...a sought after gated community in Hobe Sound just minutes from the beach and 95. Upon entering, there is a lush, green canopy of live oak lining both sides of the street which creates an atmosphere of old world Florida. Open downstairs living includes two large sitting areas plus a dining space with banquet built for a large dining table. The kitchen has been recently updated and provides massive storage. Off the kitchen is an expansive laundry room with tons of counter space. Upstairs there are three bedrooms and two baths plus a work space to accommodate a multi screen computer and printer.
Location
State FL
County Martin
Community Bridgetown
Area 14 - Hobe Sound/Stuart - South Of Cove Rd
Zoning res
Rooms
Other Rooms Den/Office, Family, Great, Laundry-Inside, Laundry-Util/Closet
Master Bath Dual Sinks, Mstr Bdrm - Upstairs, Separate Shower, Separate Tub
Interior
Interior Features Entry Lvl Lvng Area, Foyer, Split Bedroom, Walk-in Closet
Heating Central, Electric
Cooling Central, Electric
Flooring Carpet, Ceramic Tile, Wood Floor
Furnishings Furniture Negotiable,Partially Furnished
Exterior
Exterior Feature Auto Sprinkler, Covered Patio, Open Patio
Parking Features 2+ Spaces, Drive - Decorative, Driveway, Garage - Attached, Vehicle Restrictions
Garage Spaces 2.0
Pool Equipment Included, Gunite, Heated, Inground
Community Features Sold As-Is
Utilities Available Public Sewer, Public Water
Amenities Available Sidewalks, Street Lights
Waterfront Description None
Roof Type Tar/Gravel
Present Use Sold As-Is
Exposure West
Private Pool Yes
Building
Lot Description < 1/4 Acre, Paved Road, Sidewalks
Story 2.00
Foundation CBS, Concrete
Construction Status Resale
Others
Pets Allowed Yes
Senior Community No Hopa
Restrictions Other
Security Features Entry Phone,Gate - Unmanned,Security Sys-Owned
Acceptable Financing Cash, Conventional
Membership Fee Required No
Listing Terms Cash, Conventional
Financing Cash,Conventional
Read Less
GET MORE INFORMATION




