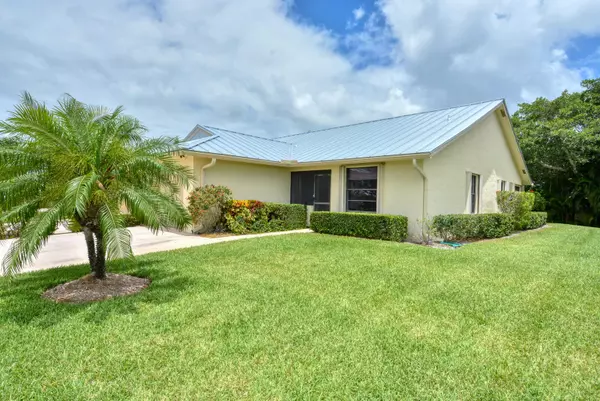Bought with EXP Realty LLC
For more information regarding the value of a property, please contact us for a free consultation.
7877 SE Sugar Sand CIR Hobe Sound, FL 33455
Want to know what your home might be worth? Contact us for a FREE valuation!

Our team is ready to help you sell your home for the highest possible price ASAP
Key Details
Sold Price $289,000
Property Type Single Family Home
Sub Type Villa
Listing Status Sold
Purchase Type For Sale
Square Footage 1,119 sqft
Price per Sqft $258
Subdivision Sugar Sands Ridge
MLS Listing ID RX-10718448
Sold Date 06/17/21
Style Villa
Bedrooms 2
Full Baths 2
Construction Status Resale
HOA Fees $297/mo
HOA Y/N Yes
Year Built 1986
Annual Tax Amount $2,668
Tax Year 2020
Lot Size 1,916 Sqft
Property Description
MOVE IN READY! Beautiful end unit in desirable, age restricted Sugar Sand. This villa with brand new metal roof has 2 bedrooms , 2 baths and 1 car garage and nicely upgraded with barn wood laminate floors, newer appliances, air conditioning. Kitchen shows like a model and Master bath completely renovated. Custom window coverings .Walk across the street to the community pool, spa and clubhouse with library and game room. Seller to pay off roof assessment at closing. Furnishings negotiable. HOA fee covers exterior insurance, building and roof maintenance. Sugar Sand is close to beaches, boat ramps, golf, restaurants and area amenities. Also easy access to Rt.95. Don't miss this opportunity to live in one of the areas nicest and most friendly retirement communities . By appointment only
Location
State FL
County Martin
Community Sugar Sand Ridge
Area 14 - Hobe Sound/Stuart - South Of Cove Rd
Zoning R
Rooms
Other Rooms Laundry-Garage
Master Bath Separate Shower
Interior
Interior Features Ctdrl/Vault Ceilings, Entry Lvl Lvng Area, Walk-in Closet
Heating Central Individual, Electric
Cooling Central, Electric
Flooring Laminate, Tile
Furnishings Furniture Negotiable
Exterior
Parking Features 2+ Spaces, Garage - Attached
Garage Spaces 1.0
Utilities Available Cable, Public Sewer, Public Water
Amenities Available Clubhouse, Game Room, Library, Pool, Sidewalks, Spa-Hot Tub
Waterfront Description None
View Garden
Roof Type Aluminum
Exposure South
Private Pool No
Building
Lot Description < 1/4 Acre
Story 1.00
Foundation CBS
Construction Status Resale
Others
Pets Allowed Restricted
HOA Fee Include Cable,Common Areas,Insurance-Bldg,Lawn Care,Maintenance-Exterior,Roof Maintenance
Senior Community Unverified
Restrictions Buyer Approval,Commercial Vehicles Prohibited,Interview Required,Lease OK,Lease OK w/Restrict,Tenant Approval
Acceptable Financing Cash, Conventional
Membership Fee Required No
Listing Terms Cash, Conventional
Financing Cash,Conventional
Read Less
GET MORE INFORMATION




