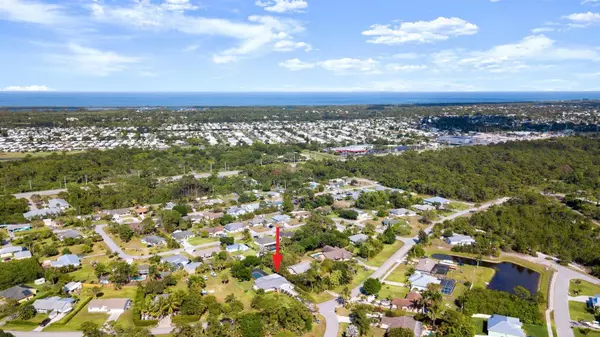Bought with EXP Realty LLC
For more information regarding the value of a property, please contact us for a free consultation.
8357 SE Hazard ST Hobe Sound, FL 33455
Want to know what your home might be worth? Contact us for a FREE valuation!

Our team is ready to help you sell your home for the highest possible price ASAP
Key Details
Sold Price $500,000
Property Type Single Family Home
Sub Type Single Family Detached
Listing Status Sold
Purchase Type For Sale
Square Footage 1,688 sqft
Price per Sqft $296
Subdivision Poinciana Gardens Section 4
MLS Listing ID RX-10706430
Sold Date 06/04/21
Style Ranch,Traditional
Bedrooms 3
Full Baths 2
Construction Status Resale
HOA Y/N No
Year Built 1978
Annual Tax Amount $2,474
Tax Year 2020
Lot Size 0.506 Acres
Property Description
Half acre+ fenced yard, CBS, metal roof, screen enclosed saltwater pool/spa home in a No-HOA community. 10 min drive to beach. 6 min drive to boat ramp. Room to store rv or boat. OUTDOOR LIVING DREAM with 1850+sq ft screened enclosed pool and lanai of which 880+ is covered providing protection from sun and rain. Usable space all year long! Outdoor built in bar seats up to 6. Custom shell & conch masonry pool deck pavers extend around side house, complementing pool accent planters, shell masonry bar & more. 136ft x 100ft fenced backyard with mature trees wraps around 50ft x 27ft screened pool/spa. 14ft x 11ft shed w/extended roof protecting pool equipment from elements. Inside find true custom upgraded kitchen & baths. metal roof 2004. AC 4-ton Lennox 2018. See docs for full features list.
Location
State FL
County Martin
Community Poinciana Gardens
Area 14 - Hobe Sound/Stuart - South Of Cove Rd
Zoning RES
Rooms
Other Rooms Den/Office, Great, Laundry-Garage, Pool Bath
Master Bath Mstr Bdrm - Ground
Interior
Interior Features Entry Lvl Lvng Area, Kitchen Island, Pull Down Stairs, Split Bedroom, Volume Ceiling
Heating Central, Electric
Cooling Ceiling Fan, Central, Electric
Flooring Ceramic Tile, Laminate, Wood Floor
Furnishings Unfurnished
Exterior
Exterior Feature Auto Sprinkler, Covered Patio, Fence, Open Patio, Screened Patio, Shed, Shutters, Well Sprinkler, Zoned Sprinkler
Parking Features Garage - Attached
Garage Spaces 2.0
Pool Autoclean, Child Gate, Concrete, Equipment Included, Gunite, Inground, Salt Chlorination, Screened, Spa
Utilities Available Cable, Electric, Septic, Water Available, Well Water
Amenities Available Bike - Jog, Sidewalks
Waterfront Description None
View Garden, Pool
Roof Type Metal
Exposure Southwest
Private Pool Yes
Building
Lot Description 1/2 to < 1 Acre, Public Road, Treed Lot, West of US-1
Story 1.00
Foundation CBS
Construction Status Resale
Schools
Elementary Schools Sea Wind Elementary School
Middle Schools Murray Middle School
High Schools South Fork High School
Others
Pets Allowed Yes
Senior Community No Hopa
Restrictions None
Acceptable Financing Cash, Conventional, FHA, VA
Membership Fee Required No
Listing Terms Cash, Conventional, FHA, VA
Financing Cash,Conventional,FHA,VA
Read Less
GET MORE INFORMATION




