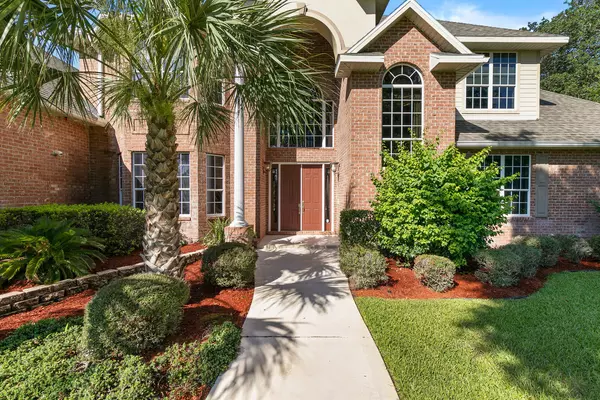Bought with Non-Member Selling Office
For more information regarding the value of a property, please contact us for a free consultation.
3520 Kilgallen CT Ormond Beach, FL 32174
Want to know what your home might be worth? Contact us for a FREE valuation!

Our team is ready to help you sell your home for the highest possible price ASAP
Key Details
Sold Price $975,000
Property Type Single Family Home
Sub Type Single Family Detached
Listing Status Sold
Purchase Type For Sale
Square Footage 5,121 sqft
Price per Sqft $190
Subdivision Halifax Plantation Unit Ii Sec D Est Lots
MLS Listing ID RX-10709613
Sold Date 06/01/21
Style Traditional
Bedrooms 5
Full Baths 4
Half Baths 1
Construction Status Resale
HOA Fees $55/mo
HOA Y/N Yes
Abv Grd Liv Area 7
Year Built 1998
Annual Tax Amount $9,537
Tax Year 2019
Lot Size 0.766 Acres
Property Description
Beautiful Estate Home, ready for a family or a discerning buyer. Roof is only 21/2 years young, as is water heater! State of the art AC units (4) also only 4 years young! Double ovens are also brand new. Office on main floor can also be 5th bedroom? Gorgeous wood plank floors run through kitchen and family room, came originally from Old Daytona Yacht Club. Check out huge walk in pantry!A must see home wraps around screened pool, lots of natural privacy. Master suite opens to pool, has spacious seating area & spa like bathroom.One of a kind grand library, on second level with 3 bedrooms and 2 full bathrooms.A separate staircase leads to potential media, art, craft, or bedrooms? 3 miles to river and beach! 1 mile to I 95, 20 min. to Daytona Speedway. Bike week happens one exit sou
Location
State FL
County Volusia
Community Halifax Plantation
Area 5940
Zoning PUD
Rooms
Other Rooms Convertible Bedroom, Laundry-Inside, Pool Bath, Media, Loft, Great, Family, Den/Office
Master Bath Dual Sinks, Separate Shower, Whirlpool Spa, Separate Tub, Mstr Bdrm - Sitting, Mstr Bdrm - Ground
Interior
Interior Features Bar, Sky Light(s), Wet Bar, Walk-in Closet, Volume Ceiling, Split Bedroom, Pantry, Laundry Tub, Kitchen Island, French Door, Foyer, Fireplace(s), Entry Lvl Lvng Area, Ctdrl/Vault Ceilings, Built-in Shelves
Heating Central, Zoned, Heat Pump-Reverse, Electric
Cooling Ceiling Fan, Zoned, Electric
Flooring Carpet, Wood Floor, Marble, Ceramic Tile
Furnishings Unfurnished
Exterior
Exterior Feature Auto Sprinkler, Well Sprinkler, Zoned Sprinkler, Open Porch, Fruit Tree(s), Fence, Covered Patio
Parking Features 2+ Spaces, Vehicle Restrictions, Garage - Attached
Garage Spaces 3.0
Pool Autoclean, Equipment Included, Inground, Concrete
Utilities Available Cable, Public Sewer, Well Water, Public Water, Gas Bottle, Electric
Amenities Available Cafe/Restaurant, Putting Green, Tennis, Sidewalks, Fitness Center, Clubhouse
Waterfront Description None
View Garden
Roof Type Comp Shingle
Exposure East
Private Pool Yes
Building
Lot Description 1/2 to < 1 Acre, Sidewalks, Treed Lot, Paved Road, Public Road, Corner Lot, East of US-1, Cul-De-Sac
Story 2.00
Foundation Block, Brick
Construction Status Resale
Others
Pets Allowed Yes
HOA Fee Include 55.00
Senior Community No Hopa
Restrictions Commercial Vehicles Prohibited,No Boat,No RV
Security Features Security Sys-Owned
Acceptable Financing Cash, VA, FHA, Conventional
Membership Fee Required No
Listing Terms Cash, VA, FHA, Conventional
Financing Cash,VA,FHA,Conventional
Read Less
GET MORE INFORMATION




