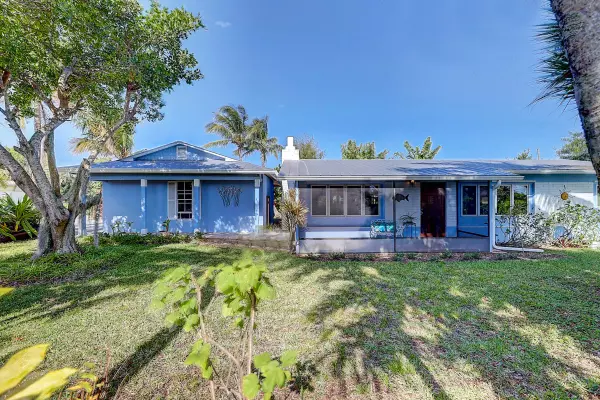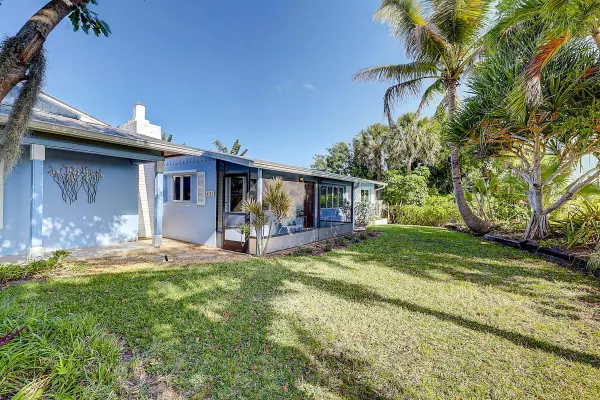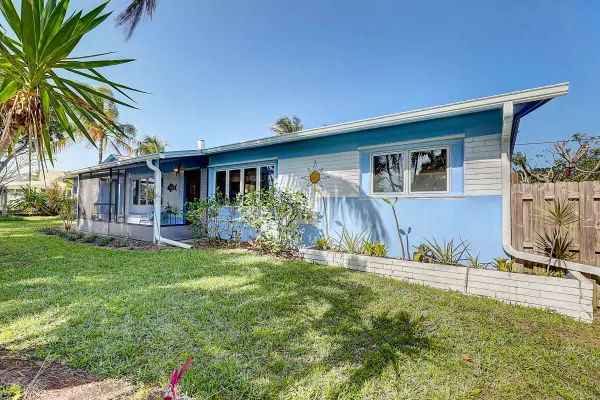Bought with The Keyes Company (PBG)
For more information regarding the value of a property, please contact us for a free consultation.
4124 NE Skyline DR Jensen Beach, FL 34957
Want to know what your home might be worth? Contact us for a FREE valuation!

Our team is ready to help you sell your home for the highest possible price ASAP
Key Details
Sold Price $425,000
Property Type Single Family Home
Sub Type Single Family Detached
Listing Status Sold
Purchase Type For Sale
Square Footage 2,288 sqft
Price per Sqft $185
Subdivision Skyline Park
MLS Listing ID RX-10704267
Sold Date 05/13/21
Style Key West
Bedrooms 2
Full Baths 2
Construction Status Resale
HOA Y/N No
Abv Grd Liv Area 3
Year Built 1960
Annual Tax Amount $3,422
Tax Year 2020
Lot Size 0.397 Acres
Property Description
On top of the world in Jensen Beach. Water view breezes & lush tropical privacy, Corner lot with plenty of room for a boat or two20X21 detached garage. The septic system tank & drain field being replaced, Charm in one of the most sought after areas in Martin County. No deed restrictions. River breezes at this delightfully charming CBS home. Upstairs is 1/1, pool, real wood burning fireplace, SS/granite, custom kitchen cabinets, real wood floors, Pella windows, metal roof 1997, impact french doors, new windows in 2007, full house generator with 1,500 gallon in ground propane tank 2006 & storage shed. Downstairs is 1/1 apartment w/ separate entrance & driveway, kitchen & living. Gravel drive has 220 electric for RV/boat. 0.4 acre
Location
State FL
County Martin
Area 3 - Jensen Beach/Stuart - North Of Roosevelt Br
Zoning RES
Rooms
Other Rooms Laundry-Inside, Maid/In-Law, Storage
Master Bath Mstr Bdrm - Ground, Separate Shower
Interior
Interior Features Entry Lvl Lvng Area, Split Bedroom
Heating Central
Cooling Central
Flooring Ceramic Tile, Wood Floor
Furnishings Furniture Negotiable
Exterior
Exterior Feature Auto Sprinkler, Extra Building, Fence, Screen Porch, Shed, Shutters, Well Sprinkler, Zoned Sprinkler
Parking Features 2+ Spaces, Carport - Detached, Covered, Garage - Detached, RV/Boat
Garage Spaces 2.0
Pool Vinyl Lined
Utilities Available Cable, Septic, Water Available, Well Water
Amenities Available None
Waterfront Description None
Water Access Desc Electric Available,Water Available
View River
Roof Type Metal
Exposure Southeast
Private Pool Yes
Building
Lot Description 1/4 to 1/2 Acre
Story 2.00
Foundation CBS
Construction Status Resale
Others
Pets Allowed Yes
Senior Community No Hopa
Restrictions None
Acceptable Financing Cash, Conventional, FHA
Membership Fee Required No
Listing Terms Cash, Conventional, FHA
Financing Cash,Conventional,FHA
Read Less
GET MORE INFORMATION




