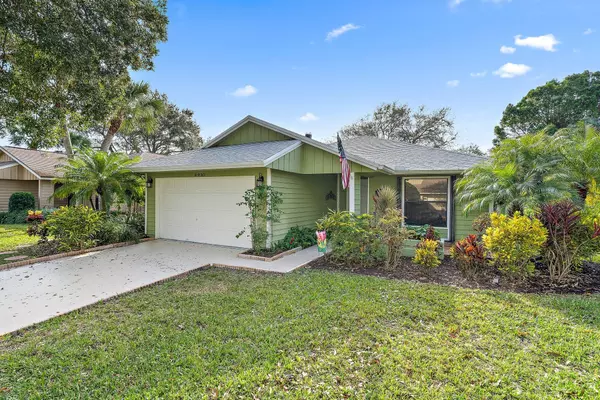Bought with NV Realty Group, LLC
For more information regarding the value of a property, please contact us for a free consultation.
8930 SE Eaglewood WAY Hobe Sound, FL 33455
Want to know what your home might be worth? Contact us for a FREE valuation!

Our team is ready to help you sell your home for the highest possible price ASAP
Key Details
Sold Price $310,000
Property Type Single Family Home
Sub Type Single Family Detached
Listing Status Sold
Purchase Type For Sale
Square Footage 1,629 sqft
Price per Sqft $190
Subdivision Eaglewood P.U.D.
MLS Listing ID RX-10684633
Sold Date 03/12/21
Bedrooms 2
Full Baths 2
Construction Status Resale
HOA Fees $476/mo
HOA Y/N Yes
Abv Grd Liv Area 32
Year Built 1985
Annual Tax Amount $3,394
Tax Year 2020
Lot Size 6,359 Sqft
Property Description
New Kitchen, Bathrooms, Custom Cabinetry, Abundant use of Granite, Stone Counters, Soft-Close Cabinetry with lighted glass fronts. Stainless Appliances, Farm-Style Stainless Sink, Newer Custom Exotic Landscape, Plantings, Sprinkler, Sod and Palm Trees. Separate Laundry Room, Breakfast Room, Great Room Concept Living Room-Dining Room, 2 Huge Master Bedrooms. Brand New Roof, Central Air and Heat 2020. Single Family Detached Residence in Very Active Social 55+ Community with Executive Golf Course, Heated Pool, Hobby Workshop, Dog Play Park, Bocce Ball, Library, Club House, Lighted Tennis Courts. 2 Pets of Any Size Allowed. 7 Min Drive From Millionaire's Row-Famous Jupiter Island and Ocean Beaches.
Location
State FL
County Martin
Community Eaglewood
Area 5020 - Jupiter/Hobe Sound (Martin County) - South Of Bridge Rd
Zoning Res
Rooms
Other Rooms Florida, Great, Laundry-Util/Closet
Master Bath Dual Sinks
Interior
Interior Features Sky Light(s), Walk-in Closet
Heating Central
Cooling Central
Flooring Carpet, Tile
Furnishings Turnkey
Exterior
Exterior Feature Open Patio, Well Sprinkler, Zoned Sprinkler
Parking Features Garage - Attached
Garage Spaces 2.0
Utilities Available Public Sewer, Public Water
Amenities Available Bocce Ball, Clubhouse, Dog Park, Golf Course, Library, Pickleball, Pool, Putting Green, Spa-Hot Tub, Tennis, Workshop
Waterfront Description None
Roof Type Comp Shingle
Exposure North
Private Pool No
Building
Lot Description < 1/4 Acre
Story 1.00
Foundation Frame
Construction Status Resale
Others
Pets Allowed Yes
HOA Fee Include 476.00
Senior Community Verified
Restrictions Buyer Approval
Security Features Gate - Unmanned
Acceptable Financing Cash, Conventional
Membership Fee Required No
Listing Terms Cash, Conventional
Financing Cash,Conventional
Read Less
GET MORE INFORMATION




