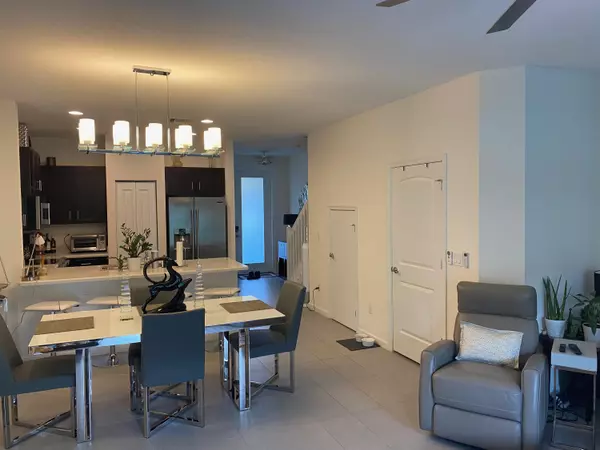Bought with Elite Ocean View Realty LLC
For more information regarding the value of a property, please contact us for a free consultation.
4210 N Dixie HWY 28 Oakland Park, FL 33334
Want to know what your home might be worth? Contact us for a FREE valuation!

Our team is ready to help you sell your home for the highest possible price ASAP
Key Details
Sold Price $360,000
Property Type Townhouse
Sub Type Townhouse
Listing Status Sold
Purchase Type For Sale
Square Footage 1,303 sqft
Price per Sqft $276
Subdivision East Side Village
MLS Listing ID RX-10653158
Sold Date 01/06/21
Style Townhouse
Bedrooms 3
Full Baths 2
Half Baths 1
Construction Status Resale
HOA Fees $140/mo
HOA Y/N Yes
Year Built 2017
Annual Tax Amount $5,737
Tax Year 2020
Lot Size 1,530 Sqft
Property Description
You wont want to miss out on this gem! This Contemporary Townhouse consists of a very spacious and open floor plan, featuring three bedrooms, two bathrooms and one half bathroom. Porcelain plank flooring, large master bedroom with plenty of storage and full bathroom. Completely open kitchen, encompassing custom built cabinetry throughout, with additional built in pantry to provide extra storage, upgraded stainless steel appliances, upgraded quartz countertops, with additional countertop space included to add barstool seating. Newer construction built in 2017 with Impact windows throughout. Two guest bedrooms with full bath tub upstairs. Full size washer dryer. Conveniently located minutes to Beaches, Downtown, Wilton Manors, Shopping, Dining & Major Highways. Very quiet neighbors
Location
State FL
County Broward
Community East Side Village Townhome Community
Area 3360
Zoning residential
Rooms
Other Rooms Laundry-Util/Closet
Master Bath Mstr Bdrm - Upstairs
Interior
Interior Features Walk-in Closet
Heating Central
Cooling Ceiling Fan, Central
Flooring Carpet, Tile
Furnishings Unfurnished
Exterior
Exterior Feature Auto Sprinkler, Open Patio
Garage Spaces 1.0
Utilities Available None
Amenities Available Playground, Pool
Waterfront Description None
Exposure East
Private Pool No
Building
Lot Description < 1/4 Acre
Story 2.00
Foundation Stucco
Construction Status Resale
Others
Pets Allowed Yes
HOA Fee Include 140.00
Senior Community No Hopa
Restrictions None
Acceptable Financing Cash, Conventional, FHA, VA
Membership Fee Required No
Listing Terms Cash, Conventional, FHA, VA
Financing Cash,Conventional,FHA,VA
Read Less
GET MORE INFORMATION




