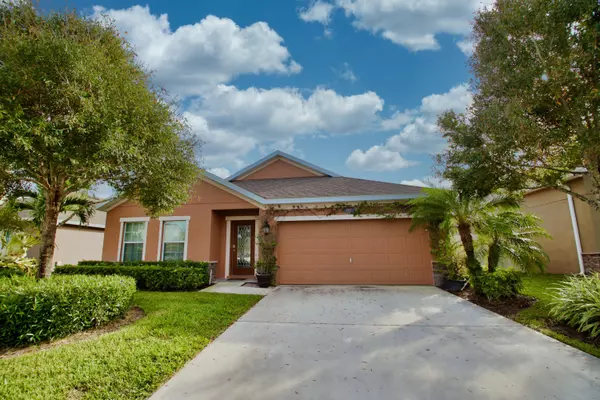Bought with Non-Member Selling Office
For more information regarding the value of a property, please contact us for a free consultation.
107 Carlisle WAY Sebastian, FL 32958
Want to know what your home might be worth? Contact us for a FREE valuation!

Our team is ready to help you sell your home for the highest possible price ASAP
Key Details
Sold Price $238,000
Property Type Single Family Home
Sub Type Single Family Detached
Listing Status Sold
Purchase Type For Sale
Square Footage 1,982 sqft
Price per Sqft $120
Subdivision Sebastian Crossings
MLS Listing ID RX-10652079
Sold Date 12/11/20
Style Contemporary
Bedrooms 3
Full Baths 2
Construction Status Resale
HOA Fees $126/mo
HOA Y/N Yes
Abv Grd Liv Area 51
Year Built 2013
Annual Tax Amount $1,860
Tax Year 2019
Lot Size 6,534 Sqft
Property Description
GREAT BUY!!! CBS 2013 DRHorton ''Seneca'' Model 3Bed 2Bath 2Car Garage Home with Rear Covered Porch & Impact Windows. Foyer Entry, Formal Living|Dining Combo, Eat In Kitchen with Island|Snack Bar, Family Room & Inside Laundry Room. Granite Counters, Stone Backsplash, Upgraded Appliances, Pantry, Ceiling Fans, Garage Opener with Keypad, Alarm System, Tile & NEW Carpet Floors in Guest Bedrooms. Master Suite Features a Sitting Room with Closet (Could also use for Fitness, a Nursery, Office), Double Sink Vanity, Shower, Garden Tub & Walk In Closet. Partially Fenced Backyard that backs up to Preserve. Gated Community with Lawncare. Walk to North County Park/Pools, Kayak Launch and FL RailTrail begins at Community Entrance. Close to Shopping, Dining, Schools, Medical, I95, River & Beaches...
Location
State FL
County Indian River
Community Sebastian Crossings
Area 6351 - Sebastian (Ir)
Zoning PUD-R
Rooms
Other Rooms Family, Laundry-Inside
Master Bath Dual Sinks, Separate Shower, Separate Tub
Interior
Interior Features Ctdrl/Vault Ceilings, Foyer, Pantry, Roman Tub, Walk-in Closet
Heating Central, Electric
Cooling Ceiling Fan, Central, Electric
Flooring Carpet, Tile
Furnishings Unfurnished
Exterior
Exterior Feature Auto Sprinkler, Covered Patio, Fence
Parking Features 2+ Spaces, Garage - Attached
Garage Spaces 2.0
Community Features Sold As-Is
Utilities Available Cable, Electric, Public Sewer, Public Water
Amenities Available Sidewalks, Street Lights
Waterfront Description None
View Garden, Other
Roof Type Comp Shingle
Present Use Sold As-Is
Exposure North
Private Pool No
Building
Lot Description < 1/4 Acre, Paved Road, Sidewalks, West of US-1, Zero Lot
Story 1.00
Foundation Concrete
Construction Status Resale
Others
Pets Allowed Yes
HOA Fee Include 126.00
Senior Community No Hopa
Restrictions Commercial Vehicles Prohibited,Other
Security Features Gate - Unmanned,Security Sys-Owned
Acceptable Financing Cash, Conventional, FHA, VA
Membership Fee Required No
Listing Terms Cash, Conventional, FHA, VA
Financing Cash,Conventional,FHA,VA
Read Less
GET MORE INFORMATION




