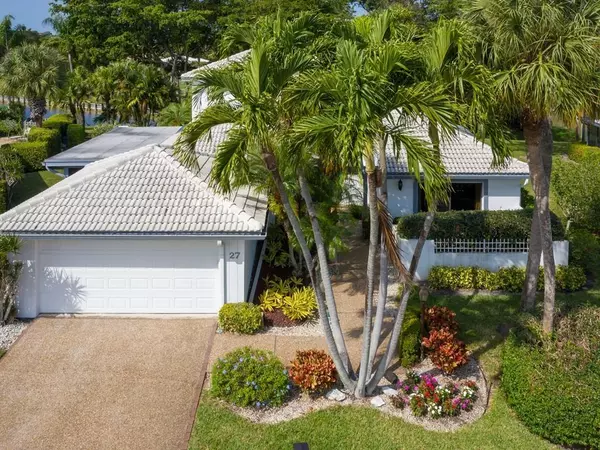Bought with Signature International RE,LLC
For more information regarding the value of a property, please contact us for a free consultation.
27 Estate DR Boynton Beach, FL 33436
Want to know what your home might be worth? Contact us for a FREE valuation!

Our team is ready to help you sell your home for the highest possible price ASAP
Key Details
Sold Price $262,500
Property Type Single Family Home
Sub Type Single Family Detached
Listing Status Sold
Purchase Type For Sale
Square Footage 3,088 sqft
Price per Sqft $85
Subdivision Estates At Hunters Run Condo
MLS Listing ID RX-10597407
Sold Date 10/15/20
Bedrooms 4
Full Baths 3
Construction Status Resale
Membership Fee $60,000
HOA Fees $1,411/mo
HOA Y/N Yes
Abv Grd Liv Area 13
Year Built 1980
Annual Tax Amount $5,271
Tax Year 2019
Property Description
Country Club Living at its finest in Hunters Run. Estate home boasting over 3,100 sq. ft living space on premiere lot overlooking lake and golf. Master Bedroom Suite on first floor with a den/study or guest room that features a nice courtyard. Lush Landscaping surrounds this beautiful home. Formal Dining room provides for great holiday celebrations. Updated eat in kitchen with granite counters, sliders to side Florida Room. Great room/living room is spacious and can be used for multi purpose rooms. Great home for hosting parties! Open sliders from great room to step out unto your private patio with lake and golf setting.Second floor guest rooms like a private suite for guests and or family. Huge bedrooms plus a private bath and views of water and golf. Community pool walk distance.
Location
State FL
County Palm Beach
Community Hunters Run
Area 4520
Zoning PUD
Rooms
Other Rooms Florida, Laundry-Inside, Storage
Master Bath Dual Sinks, Mstr Bdrm - Ground, Separate Shower, Separate Tub
Interior
Interior Features Bar, Entry Lvl Lvng Area, Foyer, Sky Light(s), Split Bedroom, Stack Bedrooms, Upstairs Living Area, Volume Ceiling, Walk-in Closet, Wet Bar
Heating Central, Zoned
Cooling Electric, Reverse Cycle, Zoned
Flooring Carpet, Other, Tile
Furnishings Unfurnished
Exterior
Exterior Feature Auto Sprinkler, Open Patio, Room for Pool, Screen Porch
Parking Features Driveway, Garage - Attached
Garage Spaces 2.0
Pool Spa
Community Features Deed Restrictions, Sold As-Is
Utilities Available Cable, Public Sewer, Public Water
Amenities Available Billiards, Cafe/Restaurant, Clubhouse, Community Room, Fitness Center, Golf Course, Manager on Site, Pickleball, Pool, Putting Green, Sidewalks, Tennis, Whirlpool
Waterfront Description Lake
View Garden, Golf, Lake
Roof Type S-Tile
Present Use Deed Restrictions,Sold As-Is
Exposure South
Private Pool No
Building
Lot Description 1/4 to 1/2 Acre, Interior Lot, Irregular Lot, Private Road
Story 2.00
Unit Features On Golf Course
Foundation CBS
Construction Status Resale
Schools
Elementary Schools Crosspointe Elementary School
Middle Schools Carver Middle School
High Schools Atlantic High School
Others
Pets Allowed Restricted
HOA Fee Include 1411.75
Senior Community No Hopa
Restrictions Buyer Approval,Interview Required
Security Features Gate - Manned,Private Guard
Acceptable Financing Cash, Conventional
Membership Fee Required Yes
Listing Terms Cash, Conventional
Financing Cash,Conventional
Pets Allowed < 20 lb Pet, 1 Pet, No Aggressive Breeds
Read Less
GET MORE INFORMATION




