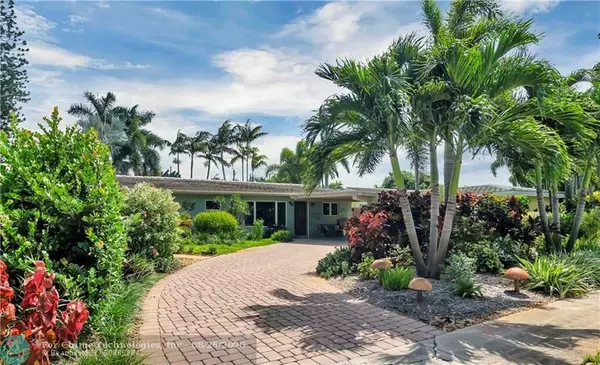For more information regarding the value of a property, please contact us for a free consultation.
1742 NE 39TH ST Oakland Park, FL 33334
Want to know what your home might be worth? Contact us for a FREE valuation!

Our team is ready to help you sell your home for the highest possible price ASAP
Key Details
Sold Price $600,000
Property Type Single Family Home
Sub Type Single
Listing Status Sold
Purchase Type For Sale
Square Footage 1,643 sqft
Price per Sqft $365
Subdivision Oakland Park 2Nd Add-Resu
MLS Listing ID F10243526
Sold Date 09/29/20
Style Pool Only
Bedrooms 2
Full Baths 2
Construction Status Resale
HOA Y/N No
Year Built 1957
Annual Tax Amount $10,023
Tax Year 2019
Lot Size 8,700 Sqft
Property Sub-Type Single
Property Description
THE PERFECT HOUSE! Stunning home in secluded pocket of Coral Hts.
Superbly renovated & extremely private, feels like a resort! Perfect for entertaining- spacious, open floor plan leads to 400+ SF Lanai overlooking oversized pool(2018). Beautiful expanded kitchen sports a bar seating area & built in table. Double doors enter deluxe master suite w/ 9' ceilings, a spa-sized bathroom & walk-in closet. Office/guest bedroom has built-ins & a custom Murphy bed to maximize versatility as bedroom, office and gym. Oversized yard features a gorgeous canopy of palms, privacy hedging, & specimen plantings.
Impact windows, whole house Generator, High End AC, & 2 handy storage sheds complete the package.
Meticulously maintained & thoughtfully updated— NOTHING to do here except to move in!
Location
State FL
County Broward County
Area Ft Ldale Ne (3240-3270;3350-3380;3440-3450;3700)
Zoning R-1
Rooms
Bedroom Description At Least 1 Bedroom Ground Level,Entry Level,Sitting Area - Master Bedroom
Other Rooms Florida Room, Utility Room/Laundry
Dining Room Breakfast Area, Formal Dining, Snack Bar/Counter
Interior
Interior Features First Floor Entry, Built-Ins, French Doors, Laundry Tub, Pantry, Volume Ceilings, Walk-In Closets
Heating Central Heat, Electric Heat
Cooling Ceiling Fans, Central Cooling
Flooring Ceramic Floor
Equipment Dishwasher, Disposal, Dryer, Gas Range, Icemaker, Microwave, Natural Gas, Purifier/Sink, Refrigerator, Self Cleaning Oven, Washer
Furnishings Unfurnished
Exterior
Exterior Feature Awnings, Exterior Lighting, Extra Building/Shed, Fence, High Impact Doors, Screened Porch, Shed
Pool Heated, Private Pool, Salt Chlorination
Water Access N
View Garden View, Pool Area View
Roof Type Flat Tile Roof
Private Pool Yes
Building
Lot Description Less Than 1/4 Acre Lot
Foundation Cbs Construction
Sewer Municipal Sewer
Water Municipal Water
Construction Status Resale
Others
Pets Allowed Yes
Senior Community No HOPA
Restrictions No Restrictions
Acceptable Financing Cash, Conventional
Membership Fee Required No
Listing Terms Cash, Conventional
Special Listing Condition As Is
Pets Allowed No Restrictions
Read Less

Bought with RE/MAX Experience



