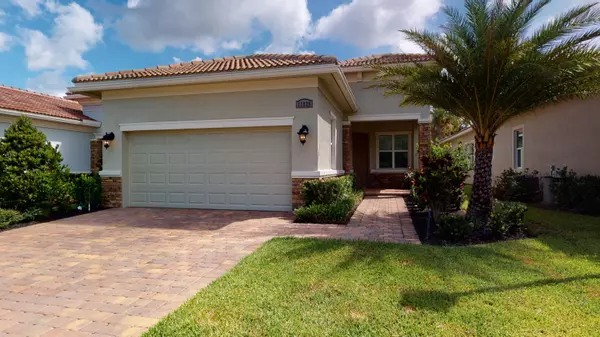Bought with Cann Realty
For more information regarding the value of a property, please contact us for a free consultation.
11239 SW Visconti WAY Port Saint Lucie, FL 34986
Want to know what your home might be worth? Contact us for a FREE valuation!

Our team is ready to help you sell your home for the highest possible price ASAP
Key Details
Sold Price $320,000
Property Type Single Family Home
Sub Type Single Family Detached
Listing Status Sold
Purchase Type For Sale
Square Footage 1,646 sqft
Price per Sqft $194
Subdivision Verano Pud No 1 Plat No 16
MLS Listing ID RX-10644208
Sold Date 10/01/20
Bedrooms 2
Full Baths 2
Construction Status Resale
HOA Fees $477/mo
HOA Y/N Yes
Abv Grd Liv Area 2
Year Built 2018
Annual Tax Amount $7,760
Tax Year 2019
Lot Size 5,663 Sqft
Property Description
MOVE-IN READY Incredibly priced ''Bella'' model. This stunning home is immaculate and shows like a model. Light and Bright, Clean and Pristine! Can be sold furnished. 2 Bedroom PLUS Den/Office. Impact windows and doors throughout. Screened in lanai overlooks private backyard. Tray ceilings, Marble Window Sills, Levolor cordless wood blinds throughout, TONS OF NATURAL LIGHT, Soft close kitchen cabinet doors and drawers. Split bedrooms. Original Owner. Walk to Pickleball Courts. Extremely convenient to Cleveland Clinic Hospital, shopping, highways and beach. Builder warranties still in effect and will transfer to new owner. Must see to appreciate the beauty of this home. Photos don't do it justice, check out the Virtual walk-thru. All TV's w/wall mounts convey.
Location
State FL
County St. Lucie
Community Pga Village Verano
Area 7600
Zoning RES
Rooms
Other Rooms Den/Office, Great, Laundry-Inside, Laundry-Util/Closet
Master Bath Dual Sinks, Mstr Bdrm - Ground, Separate Shower
Interior
Interior Features Entry Lvl Lvng Area, Foyer, Pantry, Split Bedroom, Volume Ceiling, Walk-in Closet
Heating Central
Cooling Ceiling Fan, Central
Flooring Tile
Furnishings Furniture Negotiable
Exterior
Exterior Feature Auto Sprinkler, Room for Pool, Screened Patio
Parking Features Garage - Attached
Garage Spaces 2.0
Utilities Available Cable, Electric, Public Sewer, Public Water, Underground
Amenities Available Basketball, Billiards, Bocce Ball, Cafe/Restaurant, Clubhouse, Fitness Center, Game Room, Indoor Pool, Lobby, Manager on Site, Pickleball, Pool, Sauna, Shuffleboard, Spa-Hot Tub, Tennis, Workshop
Waterfront Description None
View Garden
Roof Type Flat Tile
Exposure South
Private Pool No
Building
Lot Description < 1/4 Acre
Story 1.00
Foundation CBS
Construction Status Resale
Others
Pets Allowed Yes
HOA Fee Include 477.00
Senior Community No Hopa
Restrictions Commercial Vehicles Prohibited,Lease OK w/Restrict
Security Features Gate - Manned,Security Patrol,Security Sys-Owned
Acceptable Financing Cash, Conventional, FHA, VA
Membership Fee Required No
Listing Terms Cash, Conventional, FHA, VA
Financing Cash,Conventional,FHA,VA
Read Less
GET MORE INFORMATION




