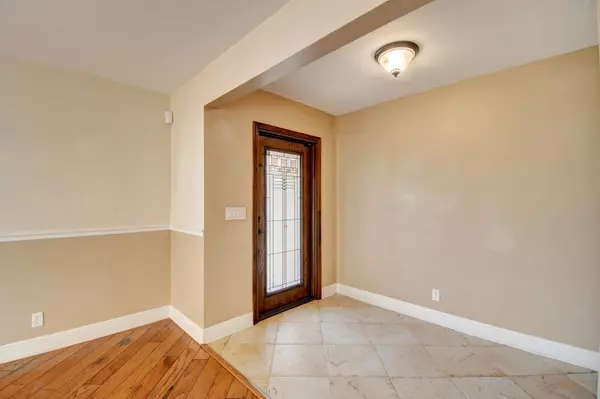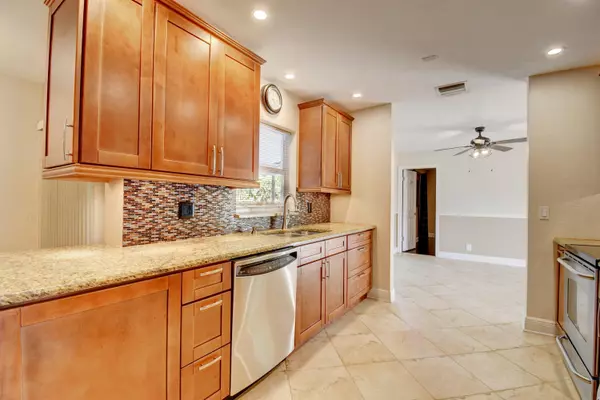Bought with One Sotheby's International Realty
For more information regarding the value of a property, please contact us for a free consultation.
1341 SW 25th WAY Boynton Beach, FL 33426
Want to know what your home might be worth? Contact us for a FREE valuation!

Our team is ready to help you sell your home for the highest possible price ASAP
Key Details
Sold Price $385,000
Property Type Single Family Home
Sub Type Single Family Detached
Listing Status Sold
Purchase Type For Sale
Square Footage 1,835 sqft
Price per Sqft $209
Subdivision Golfview Harbour
MLS Listing ID RX-10583601
Sold Date 01/24/20
Bedrooms 3
Full Baths 2
Construction Status Resale
HOA Y/N No
Abv Grd Liv Area 13
Year Built 1972
Annual Tax Amount $2,900
Tax Year 2019
Property Description
Find everything you're looking for in this stunning home with private pool located in desirable Golfview Harbour subdivision. Spectacular designer details include open floorplan, gleaming ceramic tile, hardwood flooring, and updated fixtures and finishes including newer A/C. Fabulous eat-in kitchen features sophisticated Shaker-style custom cabinetry, granite counters, and stainless steel appliances. Owner's suite is a relaxing space with walk-in closet and luxe en suite with double-sink vanity and oversized walk-in shower. Outdoor spaces include a covered terrace, elevated deck, hot tub and pool, all surrounded by privacy fence and mature landscaping. Here you'll find a fabulous spot for outdoor seating, grilling, dining, and entertaining. Just minutes from the Boynton Beach waterfront.
Location
State FL
County Palm Beach
Community Golfview Harbour
Area 4440
Zoning R-1-AA
Rooms
Other Rooms Florida, Laundry-Util/Closet
Master Bath Separate Shower
Interior
Interior Features Foyer, Pantry, Stack Bedrooms, Walk-in Closet
Heating Central, Electric
Cooling Ceiling Fan, Central, Electric
Flooring Carpet, Ceramic Tile
Furnishings Unfurnished
Exterior
Exterior Feature Auto Sprinkler, Well Sprinkler
Parking Features Driveway, Garage - Attached
Garage Spaces 2.0
Pool Inground
Community Features Sold As-Is
Utilities Available Electric, Public Sewer, Public Water, Well Water
Amenities Available None
Waterfront Description None
View Pool
Roof Type Comp Shingle
Present Use Sold As-Is
Exposure South
Private Pool Yes
Building
Story 1.00
Foundation CBS
Construction Status Resale
Others
Pets Allowed Yes
HOA Fee Include None
Senior Community No Hopa
Restrictions None
Acceptable Financing Cash, Conventional
Membership Fee Required No
Listing Terms Cash, Conventional
Financing Cash,Conventional
Read Less
GET MORE INFORMATION




