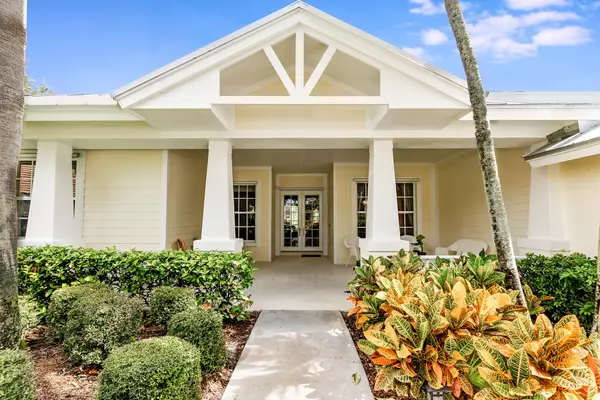Bought with NV Realty Group, LLC
For more information regarding the value of a property, please contact us for a free consultation.
8081 SE Sequoia DR Hobe Sound, FL 33455
Want to know what your home might be worth? Contact us for a FREE valuation!

Our team is ready to help you sell your home for the highest possible price ASAP
Key Details
Sold Price $700,000
Property Type Single Family Home
Sub Type Single Family Detached
Listing Status Sold
Purchase Type For Sale
Square Footage 2,955 sqft
Price per Sqft $236
Subdivision Forest Glade Plat 1
MLS Listing ID RX-10554289
Sold Date 01/20/20
Style Key West
Bedrooms 4
Full Baths 3
Construction Status Resale
HOA Fees $154/mo
HOA Y/N Yes
Abv Grd Liv Area 14
Year Built 1999
Annual Tax Amount $6,445
Tax Year 2018
Lot Size 0.467 Acres
Property Description
What an incredible 4 Bedroom plus office home in an outstanding location!!! Situated at the end of a cul de sac, backing up to the Preserve and endless privacy. This stunner sits on almost half of an acre and boasts a new metal roof as well as a resurfaced and retiled gas heated pool. From the beautiful coral gas fireplace in the living room, the spacious master bedroom to the open kitchen and family room, this home checks all the boxes. The floorplan is split and there a pocket doors to close of sections of the house to give privacy to guests.
Location
State FL
County Martin
Community Forest Glade
Area 14 - Hobe Sound/Stuart - South Of Cove Rd
Zoning res
Rooms
Other Rooms Cabana Bath, Den/Office, Laundry-Inside
Master Bath Dual Sinks, Mstr Bdrm - Ground, Separate Shower, Separate Tub
Interior
Interior Features Built-in Shelves, Closet Cabinets, Ctdrl/Vault Ceilings, Fireplace(s), Laundry Tub, Pantry, Roman Tub, Volume Ceiling, Walk-in Closet
Heating Central
Cooling Ceiling Fan, Central
Flooring Ceramic Tile, Laminate
Furnishings Unfurnished
Exterior
Exterior Feature Auto Sprinkler, Screened Patio, Shutters
Parking Features 2+ Spaces, Driveway, Garage - Attached
Garage Spaces 3.0
Pool Heated, Inground, Screened
Utilities Available Cable, Electric, Public Sewer, Public Water
Amenities Available Sidewalks
Waterfront Description None
View Garden, Pool
Roof Type Aluminum
Exposure South
Private Pool Yes
Building
Lot Description 1/4 to 1/2 Acre, Cul-De-Sac, Sidewalks
Story 1.00
Foundation Block, CBS, Concrete
Construction Status Resale
Others
Pets Allowed Yes
HOA Fee Include 154.00
Senior Community No Hopa
Restrictions Buyer Approval
Security Features Gate - Unmanned,Security Sys-Owned
Acceptable Financing Cash, Conventional
Membership Fee Required No
Listing Terms Cash, Conventional
Financing Cash,Conventional
Pets Allowed No Aggressive Breeds, Up to 2 Pets
Read Less
GET MORE INFORMATION




