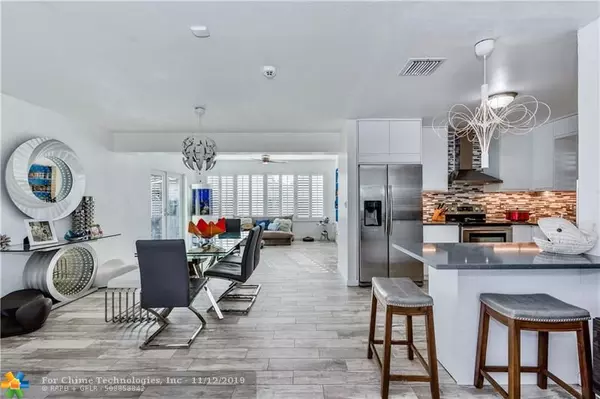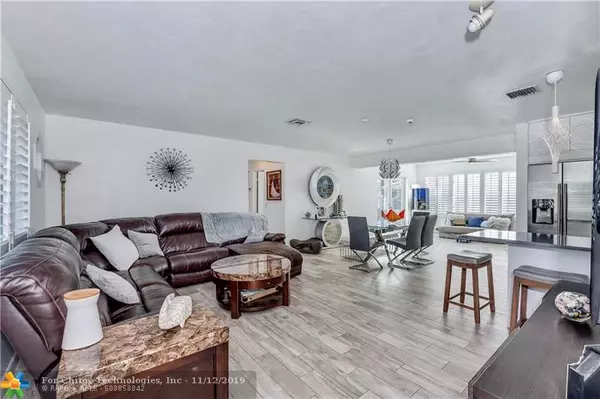For more information regarding the value of a property, please contact us for a free consultation.
1400 NW 84th Ter Pembroke Pines, FL 33024
Want to know what your home might be worth? Contact us for a FREE valuation!

Our team is ready to help you sell your home for the highest possible price ASAP
Key Details
Sold Price $362,500
Property Type Single Family Home
Sub Type Single
Listing Status Sold
Purchase Type For Sale
Square Footage 1,663 sqft
Price per Sqft $217
Subdivision Boulevard Heights Sec 9
MLS Listing ID F10197362
Sold Date 01/17/20
Style Pool Only
Bedrooms 3
Full Baths 2
Construction Status New Construction
HOA Y/N Yes
Total Fin. Sqft 8564
Year Built 1968
Annual Tax Amount $3,502
Tax Year 2018
Lot Size 8,564 Sqft
Property Description
This Beautifully Upgraded Corner-Lot 3/2 Pool Home is Ready For Move-In! Living, Dining and Family Area Open to Updated Kitchen with Stainless Steel Appliances, White Cabinets, Tile Backsplash, Snack Bar, and Designer Lighting. French Doors Lead to Fenced Yard with Pool, Patio with Fire Pit, Fruit Trees, and 2 Storage Sheds. Master Suite Features Sliding Glass to Patio, Wide Walk-In Closet, and Spacious Bathroom with 20-Inch Soaking Tub. All Windows Have Hurricane Protection and Either Plantation Shutters or Shades. Wood-Finish Tile Flooring in Living and Master with Tile in Bedrooms. Stackable Washer/Dryer and Tankless Water Heater. Carport and 4-Car Driveway. NO HOA/NO PET RESTRICTIONS. Close To Great Schools, Shops, and Entertainment.
Location
State FL
County Broward County
Community Boulevard Heights
Area Hollywood Central West (3980;3180)
Zoning R-1C
Rooms
Bedroom Description At Least 1 Bedroom Ground Level,Entry Level
Other Rooms Family Room, Utility Room/Laundry
Dining Room Dining/Living Room, Family/Dining Combination, Snack Bar/Counter
Interior
Interior Features First Floor Entry, Built-Ins, Closet Cabinetry, French Doors, Pantry, Split Bedroom, Walk-In Closets
Heating Central Heat
Cooling Ceiling Fans, Central Cooling
Flooring Tile Floors
Equipment Dishwasher, Dryer, Electric Range, Electric Water Heater, Microwave, Refrigerator, Self Cleaning Oven, Washer
Furnishings Unfurnished
Exterior
Exterior Feature Exterior Lighting, Extra Building/Shed, Fence, Fruit Trees, Open Porch, Shed, Storm/Security Shutters
Pool Below Ground Pool, Free Form, Heated
Water Access N
View Garden View, Pool Area View
Roof Type Built-Up Roof,Comp Shingle Roof,Tar & Gravel Roof
Private Pool No
Building
Lot Description Less Than 1/4 Acre Lot, Corner Lot, West Of Us 1
Foundation Cbs Construction
Sewer Municipal Sewer
Water Municipal Water
Construction Status New Construction
Schools
Elementary Schools Pasadena Lakes
Middle Schools Pines
High Schools Mcarthur
Others
Pets Allowed Yes
Senior Community No HOPA
Restrictions No Restrictions,Ok To Lease
Acceptable Financing Cash, Conventional, FHA, VA
Membership Fee Required No
Listing Terms Cash, Conventional, FHA, VA
Special Listing Condition As Is
Pets Allowed No Restrictions
Read Less

Bought with Marlin Realty Inc
GET MORE INFORMATION




