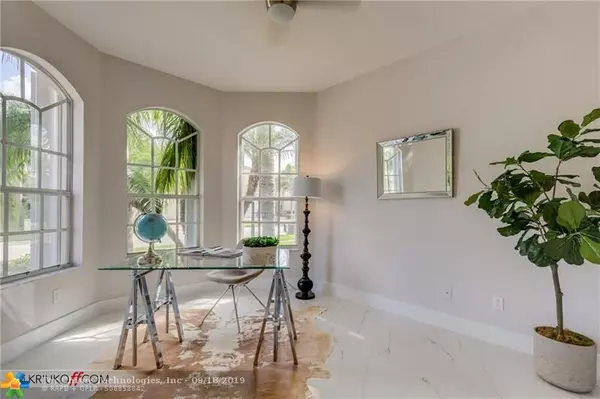For more information regarding the value of a property, please contact us for a free consultation.
8572 Breezy Hill Dr Boynton Beach, FL 33473
Want to know what your home might be worth? Contact us for a FREE valuation!

Our team is ready to help you sell your home for the highest possible price ASAP
Key Details
Sold Price $559,000
Property Type Single Family Home
Sub Type Single
Listing Status Sold
Purchase Type For Sale
Square Footage 3,507 sqft
Price per Sqft $159
Subdivision Canyon Isles 1
MLS Listing ID F10186054
Sold Date 11/26/19
Style WF/No Ocean Access
Bedrooms 5
Full Baths 4
Construction Status New Construction
HOA Fees $341/mo
HOA Y/N Yes
Year Built 2006
Annual Tax Amount $4,594
Tax Year 2018
Lot Size 6,621 Sqft
Property Description
COMPLETELY RENOVATED 5 BEDROOM 4 BATH AMETHYST MODEL WITH ALL NEW CONTEMPORARY FINISHES! 24X48 CARRERA PORCELAIN TILE THROUGHOUT FIRST FLOOR, ITALIAN KITCHEN CABINETS WITH QUARTZ COUNTERTOPS, LARGE ISLAND, GLASS MOSAIC BACKSPLASH, AND BRAND NEW STAINLESS STEEL APPLIANCES. LUXURIOUS MASTER BATH FEATURING CUSTOM VANITIES WITH GLASS TOPS, ALL NEW PLUMBING FIXTURES INCLUDING FREESTANDING TUB AND CHROME TUB FILLER, CUSTOM FRAMED MIRRORS AND LED LIGHT FIXTURES AND CUSTOM FRAMELESS SHOWER ENCLOSURE. FRESHLY PAINTED INTERIOR WITH NEW BASEBOARD AND CASINGS AND NEW HARDWARE. ACCORDION SHUTTERS ON ALL WINDOWS AND DOORS!
Location
State FL
County Palm Beach County
Community Canyon Isles
Area Palm Beach 4710; 4720; 4820; 4830
Rooms
Bedroom Description At Least 1 Bedroom Ground Level,Master Bedroom Upstairs
Other Rooms Den/Library/Office, Family Room, Loft, Utility Room/Laundry
Interior
Interior Features First Floor Entry, Custom Mirrors, Foyer Entry, Pantry, Walk-In Closets
Heating Electric Heat
Cooling Ceiling Fans, Central Cooling
Flooring Carpeted Floors, Tile Floors, Wood Floors
Equipment Automatic Garage Door Opener, Dishwasher, Disposal, Dryer, Electric Range, Electric Water Heater, Intercom, Microwave, Refrigerator, Self Cleaning Oven, Washer
Exterior
Exterior Feature Exterior Lighting, Open Porch
Parking Features Attached
Garage Spaces 2.0
Waterfront Description Lake Front
Water Access Y
Water Access Desc None
View Lake
Roof Type Curved/S-Tile Roof
Private Pool No
Building
Lot Description Less Than 1/4 Acre Lot
Foundation Concrete Block Construction, Cbs Construction, New Construction, Stucco Exterior Construction
Sewer Municipal Sewer
Water Municipal Water
Construction Status New Construction
Others
Pets Allowed No
HOA Fee Include 341
Senior Community No HOPA
Restrictions Ok To Lease
Acceptable Financing Cash, Conventional
Membership Fee Required No
Listing Terms Cash, Conventional
Read Less

Bought with Genesis Realty Consultants Inc
GET MORE INFORMATION




