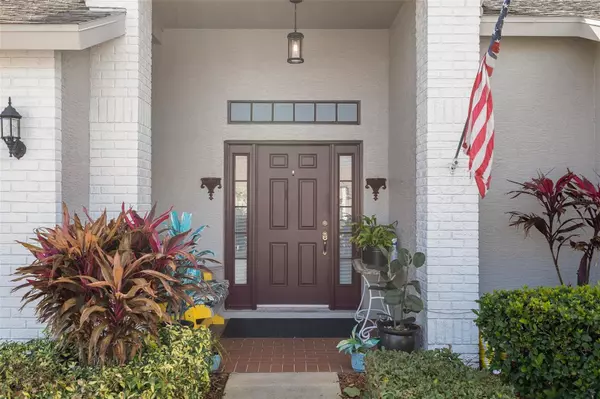11008 TORREY PINES CT Hudson, FL 34667
UPDATED:
02/07/2025 07:39 PM
Key Details
Property Type Single Family Home
Sub Type Single Family Residence
Listing Status Active
Purchase Type For Sale
Square Footage 1,686 sqft
Price per Sqft $192
Subdivision Heritage Pines Village 12
MLS Listing ID W7872256
Bedrooms 2
Full Baths 2
HOA Fees $261/mo
HOA Y/N Yes
Originating Board Stellar MLS
Year Built 2005
Annual Tax Amount $1,946
Lot Size 6,098 Sqft
Acres 0.14
Property Description
Step inside to find an inviting open floor plan with high ceilings, creating a bright and spacious atmosphere. Designed for both relaxation and entertaining, this villa is the ideal place to call home. The kitchen features granite counters, a breakfast bar, breakfast nook or seating area, a built in computer workstation and brand new stainless steel refrigerator.
Beyond your doorstep, Heritage Pines offers an abundance of amenities to suit every interest. Golf enthusiasts will love the championship golf course, while those seeking relaxation can unwind in the large, heated swimming pool and spa. Stay active with a workout in the state-of-the-art fitness center or enjoy a match on the tennis, pickleball, or bocce ball courts. Creative minds will appreciate the craft room, which features two large kilns, as well as the woodworking shop for hands-on projects.
For those who love socializing, the community clubhouse is the perfect gathering spot, offering a full-service restaurant, bar, and elegant dining room. Enjoy a friendly game in the billiards room or one of the many card and game rooms, or spend some quiet time in the library and computer room.
With endless activities and a welcoming community, this villa is the perfect place to enjoy the best of Florida living. Schedule your private tour today and experience the Heritage Pines lifestyle!
Location
State FL
County Pasco
Community Heritage Pines Village 12
Zoning MPUD
Interior
Interior Features Ceiling Fans(s), High Ceilings, Open Floorplan, Split Bedroom, Walk-In Closet(s), Window Treatments
Heating Electric, Heat Pump
Cooling Central Air
Flooring Laminate
Furnishings Negotiable
Fireplace false
Appliance Dishwasher, Microwave, Range, Refrigerator
Laundry Laundry Room
Exterior
Exterior Feature Irrigation System
Garage Spaces 2.0
Community Features Clubhouse, Deed Restrictions, Fitness Center, Gated Community - Guard, Golf Carts OK, Golf, Pool, Restaurant, Tennis Courts
Utilities Available BB/HS Internet Available, Sewer Connected
Amenities Available Clubhouse, Fitness Center, Gated, Golf Course, Pickleball Court(s), Pool, Tennis Court(s)
Roof Type Shake
Attached Garage true
Garage true
Private Pool No
Building
Lot Description Cleared
Story 1
Entry Level One
Foundation Slab
Lot Size Range 0 to less than 1/4
Sewer Public Sewer
Water Public
Structure Type Block
New Construction false
Others
Pets Allowed Cats OK, Dogs OK
HOA Fee Include Guard - 24 Hour,Cable TV,Pool,Internet,Maintenance Structure,Maintenance Grounds
Senior Community Yes
Ownership Fee Simple
Monthly Total Fees $383
Acceptable Financing Cash, Conventional, FHA, VA Loan
Membership Fee Required Required
Listing Terms Cash, Conventional, FHA, VA Loan
Special Listing Condition None




