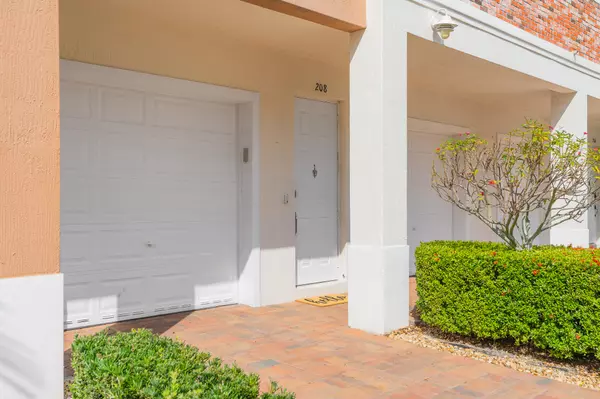10560 SW Stephanie WAY 1208 Port Saint Lucie, FL 34987
UPDATED:
02/07/2025 01:33 PM
Key Details
Property Type Condo
Sub Type Condo/Coop
Listing Status Active
Purchase Type For Sale
Square Footage 1,448 sqft
Price per Sqft $196
Subdivision Promenade At Tradition No I, A Condominium
MLS Listing ID RX-11059236
Style < 4 Floors,Contemporary,Multi-Level
Bedrooms 2
Full Baths 2
Construction Status Resale
HOA Fees $546/mo
HOA Y/N Yes
Year Built 2006
Annual Tax Amount $2,515
Tax Year 2024
Lot Size 1,000 Sqft
Property Description
Location
State FL
County St. Lucie
Community The Promenade At Tradition
Area 7800
Zoning Residential
Rooms
Other Rooms Laundry-Inside
Master Bath Dual Sinks, Mstr Bdrm - Upstairs, Separate Shower, Separate Tub
Interior
Interior Features Laundry Tub, Walk-in Closet
Heating Central, Electric
Cooling Ceiling Fan, Central, Electric
Flooring Ceramic Tile, Laminate
Furnishings Furniture Negotiable
Exterior
Exterior Feature Covered Balcony, Open Balcony
Parking Features Driveway, Garage - Attached, Street
Garage Spaces 1.0
Utilities Available Cable, Electric, Public Sewer, Public Water
Amenities Available Bike - Jog, Picnic Area, Pool, Sidewalks, Street Lights
Waterfront Description None
View Garden
Roof Type Metal
Exposure East
Private Pool No
Building
Lot Description < 1/4 Acre, Paved Road, Public Road, Sidewalks, West of US-1
Story 2.00
Unit Features Interior Hallway
Foundation CBS
Unit Floor 2
Construction Status Resale
Others
Pets Allowed Restricted
HOA Fee Include Cable,Common Areas,Common R.E. Tax,Insurance-Bldg,Lawn Care,Maintenance-Exterior,Management Fees,Manager
Senior Community No Hopa
Restrictions Commercial Vehicles Prohibited,Lease OK w/Restrict
Security Features Burglar Alarm
Acceptable Financing Cash, Conventional
Horse Property No
Membership Fee Required No
Listing Terms Cash, Conventional
Financing Cash,Conventional



