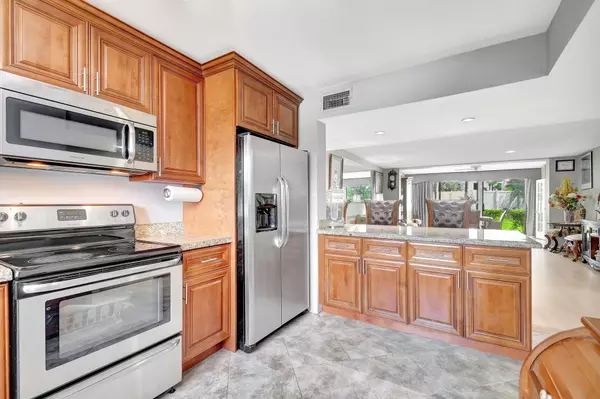4238 D Este CT 4238 Lake Worth, FL 33467
UPDATED:
11/09/2024 01:03 AM
Key Details
Property Type Townhouse
Sub Type Townhouse
Listing Status Active
Purchase Type For Sale
Square Footage 1,719 sqft
Price per Sqft $206
Subdivision Fountains Of Palm Beach Condo 5
MLS Listing ID RX-11024160
Style Mediterranean,Townhouse
Bedrooms 4
Full Baths 2
Half Baths 1
Construction Status Resale
HOA Fees $762/mo
HOA Y/N Yes
Min Days of Lease 365
Leases Per Year 1
Year Built 1974
Annual Tax Amount $3,759
Tax Year 2023
Property Description
Location
State FL
County Palm Beach
Community Fountains
Area 5760
Zoning RH
Rooms
Other Rooms Convertible Bedroom, Florida, Great, Laundry-Inside
Master Bath Mstr Bdrm - Ground, Separate Shower
Interior
Interior Features Entry Lvl Lvng Area, Walk-in Closet
Heating Central
Cooling Ceiling Fan, Central, Central Individual
Flooring Laminate, Tile
Furnishings Unfurnished
Exterior
Exterior Feature Auto Sprinkler
Garage 2+ Spaces, Assigned
Community Features Sold As-Is, Gated Community
Utilities Available Cable, Electric, Public Sewer, Public Water
Amenities Available Clubhouse, Community Room, Pool
Waterfront Description None
View Other
Roof Type Comp Rolled
Present Use Sold As-Is
Exposure South
Private Pool No
Building
Lot Description < 1/4 Acre, West of US-1
Story 2.00
Unit Features Corner
Foundation CBS
Unit Floor 1
Construction Status Resale
Schools
Elementary Schools Heritage Elementary School
Middle Schools Woodlands Middle School
High Schools Santaluces Community High
Others
Pets Allowed Yes
HOA Fee Include Cable,Common Areas,Insurance-Other,Lawn Care,Maintenance-Exterior,Pest Control,Pool Service,Recrtnal Facility,Roof Maintenance,Security,Water
Senior Community No Hopa
Restrictions Buyer Approval,No Lease 1st Year,No RV
Security Features Gate - Manned,Private Guard,Security Patrol
Acceptable Financing Cash, Conventional
Membership Fee Required No
Listing Terms Cash, Conventional
Financing Cash,Conventional
GET MORE INFORMATION




