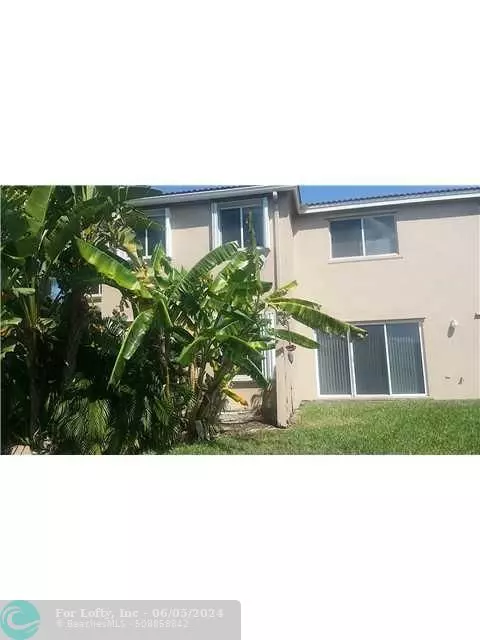For more information regarding the value of a property, please contact us for a free consultation.
1721 SW 109th Ter #1721 Davie, FL 33324
Want to know what your home might be worth? Contact us for a FREE valuation!

Our team is ready to help you sell your home for the highest possible price ASAP
Key Details
Sold Price $251,000
Property Type Townhouse
Sub Type Townhouse
Listing Status Sold
Purchase Type For Sale
Square Footage 1,886 sqft
Price per Sqft $133
Subdivision Harmony Lakes
MLS Listing ID F1335006
Sold Date 07/20/15
Style Townhouse Fee Simple
Bedrooms 4
Full Baths 2
Half Baths 1
Construction Status Resale
HOA Fees $135/qua
HOA Y/N Yes
Year Built 1998
Annual Tax Amount $4,587
Tax Year 2014
Property Description
DEAL OF A LIFETIME AWAITS! TOWNHOME AS BIG AS SINGLE FAMILY HOME IN HARMONY LAKES. SPACIOUS CORNER UNIT WITH STUNNING LAKE VIEWS FROM MASTER, FAMILY ROOM, KITHCEN AND BREAKFAST AREA. EXCELLENT LOCATION, EXCELLENT SCHOOLS AND EXCELLENT COMMUNITY FOR EVER YONE. DON'T MISS THIS GREAT PLACE TO CALL HOME! Bank of America, N.A. associates, household members and business partners are prohibited from purchasing REO properties, either owned or serviced by the Bank, whether directly or indirectly
Location
State FL
County Broward County
Area Davie (3780-3790;3880)
Building/Complex Name HARMONY LAKES
Rooms
Bedroom Description Master Bedroom Upstairs
Dining Room Dining/Living Room, Breakfast Area
Interior
Interior Features First Floor Entry, Stacked Bedroom, Walk-In Closets
Heating Central Heat, Electric Heat
Cooling Ceiling Fans, Central Cooling
Flooring Tile Floors, Carpeted Floors
Equipment Dishwasher, Disposal, Dryer, Microwave, Electric Range, Refrigerator, Washer
Exterior
Exterior Feature Fruit Trees, Patio
Parking Features Attached
Garage Spaces 1.0
Amenities Available Clubhouse-Clubroom, Fishing Pier, Child Play Area, Pool
Waterfront Description Lake Front
Water Access Y
Water Access Desc Community Boat Ramp,Other
Private Pool No
Building
Unit Features Lake
Entry Level 2
Foundation Cbs Construction
Unit Floor 1
Construction Status Resale
Schools
Elementary Schools Fox Trail
Middle Schools Indian Ridge
High Schools Western
Others
Pets Allowed Yes
HOA Fee Include 405
Senior Community No HOPA
Restrictions No Restrictions
Security Features Other Security
Acceptable Financing Cash Only, Conventional, FHA
Membership Fee Required No
Listing Terms Cash Only, Conventional, FHA
Special Listing Condition As Is
Pets Allowed No Restrictions
Read Less

GET MORE INFORMATION




