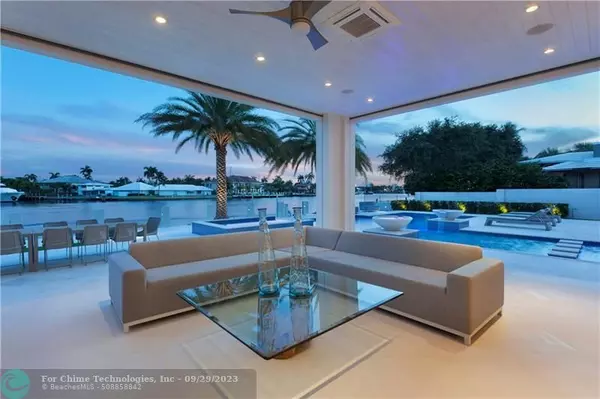For more information regarding the value of a property, please contact us for a free consultation.
701 Middle River Dr Fort Lauderdale, FL 33304
Want to know what your home might be worth? Contact us for a FREE valuation!

Our team is ready to help you sell your home for the highest possible price ASAP
Key Details
Sold Price $7,350,000
Property Type Single Family Home
Sub Type Single
Listing Status Sold
Purchase Type For Sale
Square Footage 6,897 sqft
Price per Sqft $1,065
Subdivision Sunrise Intracoastal
MLS Listing ID F10018961
Sold Date 12/23/16
Style WF/Pool/Ocean Access
Bedrooms 6
Full Baths 7
Half Baths 2
Construction Status New Construction
HOA Y/N No
Year Built 2016
Annual Tax Amount $75,509
Tax Year 2015
Lot Size 0.332 Acres
Property Description
New Transitional Modern Estate fronts Middle River. Panoramas of Fort Lauderdale Beach Skyline & Downtown. 100 Ft Water for the Mega Yacht. Deepest Draft on Wide Water. Custom Built by Sarkela Corporation (Seppala Corporation) and designed by Affiniti Architects. Automated Crestron Lighting & Electronics. Full House 100 KW Generator. Impact Glass. Elevator. Refrigerated Glass Wine Room. Solid Concrete "Epicore" Construction. LED Lighting. Loggia has Summer Kitchen & Electronic Screens & Air Conditioning.
Location
State FL
County Broward County
Community Sunrise Intracoastal
Area Ft Ldale Ne (3240-3270;3350-3380;3440-3450;3700)
Zoning RS-4.4
Rooms
Bedroom Description At Least 1 Bedroom Ground Level,Sitting Area - Master Bedroom,Master Bedroom Upstairs
Other Rooms Den/Library/Office, Family Room, Great Room, Maid/In-Law Quarters, Recreation Room
Dining Room Breakfast Area, Eat-In Kitchen, Formal Dining
Interior
Interior Features First Floor Entry, Built-Ins, Cooking Island, Elevator, Fireplace, Volume Ceilings, Walk-In Closets
Heating Central Heat, Electric Heat
Cooling Central Cooling, Electric Cooling
Flooring Marble Floors
Equipment Automatic Garage Door Opener, Dishwasher, Disposal, Dryer, Icemaker, Microwave, Natural Gas, Gas Range, Refrigerator, Wall Oven, Washer
Furnishings Unfurnished
Exterior
Exterior Feature Barbeque, Built-In Grill, Deck, High Impact Doors, Exterior Lighting
Parking Features Attached
Garage Spaces 3.0
Pool Free Form, Heated
Waterfront Description Canal Width 121 Feet Or More,Navigable,No Fixed Bridges,River Front
Water Access Y
Water Access Desc Private Dock
View River, Water View
Roof Type Concrete Roof,Flat Tile Roof
Private Pool No
Building
Lot Description 1/4 To Less Than 1/2 Acre Lot
Foundation Concrete Block Construction
Sewer Municipal Sewer
Water Municipal Water
Construction Status New Construction
Schools
Elementary Schools Bayview
Others
Pets Allowed Yes
Senior Community No HOPA
Restrictions No Restrictions
Acceptable Financing Conventional
Membership Fee Required No
Listing Terms Conventional
Special Listing Condition Flood Zone, Survey Available
Pets Allowed No Restrictions
Read Less

GET MORE INFORMATION




