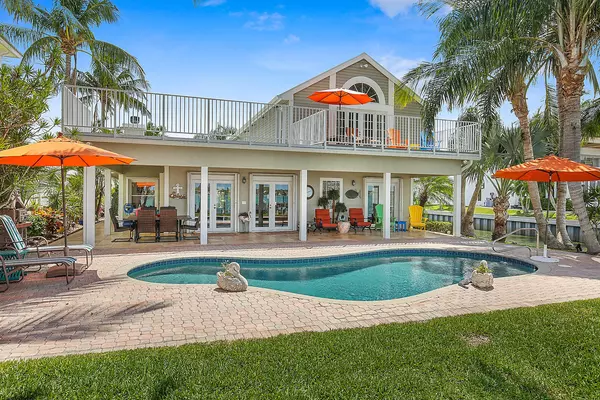Bought with Waterfront Properties & Club C
For more information regarding the value of a property, please contact us for a free consultation.
948 Penn TRL Jupiter, FL 33458
Want to know what your home might be worth? Contact us for a FREE valuation!

Our team is ready to help you sell your home for the highest possible price ASAP
Key Details
Sold Price $1,552,347
Property Type Single Family Home
Sub Type Single Family Detached
Listing Status Sold
Purchase Type For Sale
Square Footage 2,529 sqft
Price per Sqft $613
Subdivision Penn Waterway
MLS Listing ID RX-10327108
Sold Date 10/12/17
Style Key West,Multi-Level
Bedrooms 4
Full Baths 2
Half Baths 1
Construction Status Resale
HOA Y/N No
Year Built 1963
Annual Tax Amount $9,712
Tax Year 2016
Lot Size 0.254 Acres
Property Description
Swim out to Jupiter sandbar from your backyard! This Loxahatchee riverfront home boasts 320 FEET of water frontage. Surrounded by lush tropical plants and trees creates an island feel. Two boat lifts - 6,000 pounds & 16,000 pounds along with a 1,500 pound wave runner lift make this a boaters dream home. Designed with an ''Old Florida'' appeal, there are lots of windows providing a bright and airy interior with water views from almost every window and door. Special features of the home include - partial impact windows & accordion shutters, zoned AC upstairs/downstairs,salt filter for ''game'' pool, , landscape lighting and a generator hook up. For your enjoyment of sunrise or sunset skies this view of the river faces North. Schedule your showing today!!!!
Location
State FL
County Palm Beach
Area 5100
Zoning R1(cit
Rooms
Other Rooms Cabana Bath, Laundry-Inside
Master Bath Bidet, Mstr Bdrm - Sitting
Interior
Interior Features Fireplace(s), French Door, Pantry, Sky Light(s), Walk-in Closet
Heating Central, Central Individual
Cooling Ceiling Fan, Central
Flooring Carpet, Ceramic Tile, Tile, Wood Floor
Furnishings Unfurnished
Exterior
Exterior Feature Auto Sprinkler, Covered Patio, Custom Lighting, Deck, Fence, Open Balcony, Open Patio, Open Porch, Outdoor Shower, Shutters
Parking Features Driveway, Garage - Detached
Garage Spaces 2.0
Pool Inground, Salt Chlorination
Community Features Sold As-Is
Utilities Available Cable, Electric, Public Sewer, Public Water
Amenities Available None
Waterfront Description Fixed Bridges,Interior Canal,Ocean Access,River,Seawall
Water Access Desc Electric Available,Hoist/Davit,Lift,Private Dock
View Canal, Pool, River
Roof Type Metal
Present Use Sold As-Is
Exposure South
Private Pool Yes
Building
Lot Description < 1/4 Acre, 1/4 to 1/2 Acre
Story 2.00
Unit Features Corner
Foundation Block, Frame, Stucco
Construction Status Resale
Schools
Elementary Schools Jupiter Elementary School
Middle Schools Jupiter Middle School
High Schools Jupiter High School
Others
Pets Allowed Yes
Senior Community No Hopa
Restrictions None
Security Features Burglar Alarm
Acceptable Financing Cash, Conventional
Membership Fee Required No
Listing Terms Cash, Conventional
Financing Cash,Conventional
Read Less
GET MORE INFORMATION




