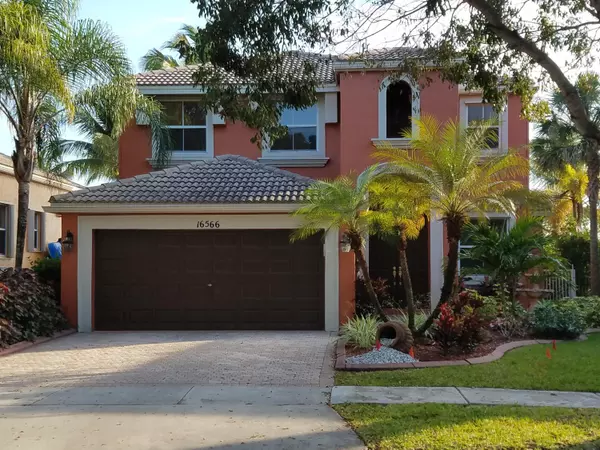Bought with Beachfront Realty Inc
For more information regarding the value of a property, please contact us for a free consultation.
16566 SW 51st ST Miramar, FL 33027
Want to know what your home might be worth? Contact us for a FREE valuation!

Our team is ready to help you sell your home for the highest possible price ASAP
Key Details
Sold Price $535,000
Property Type Single Family Home
Sub Type Single Family Detached
Listing Status Sold
Purchase Type For Sale
Square Footage 2,566 sqft
Price per Sqft $208
Subdivision Riviera Isles I
MLS Listing ID RX-10306625
Sold Date 10/02/17
Style Contemporary
Bedrooms 4
Full Baths 2
Half Baths 1
Construction Status Resale
HOA Fees $172/mo
HOA Y/N Yes
Abv Grd Liv Area 39,903,190
Min Days of Lease 365
Year Built 2002
Annual Tax Amount $6,879
Tax Year 2016
Lot Size 7,150 Sqft
Property Description
LOCATION,LOCATION, LOCATION! Rarely available 180-degree SWEEPING WIDE WATER VIEWS THAT WON'T DISAPPOINT! Premium Lake Lot! The only 'point' property listed right now that offers very wide 180-degree sweeping Lake Riviera views! Very large granite kitchen with long counters, a walk-in pantry & an island with cabinets for even more storage! Wine Cellar, too! The laundry room has cabinets above the washer/dryer PLUS a convenient wash tub sink! Expansive, unobstructed waterviews dance just outside the kitchen, breakfast area, family room, an upstairs bedroom & the master bedroom windows. A pavered patio surrounds a free-form pool with 2 water-features. There is ample room for seating in several areas and there is a retractable awning above the outdoor eating area; & a yard at the lake's edg
Location
State FL
County Broward
Community Riviera Isles
Area 3990
Zoning Residential
Rooms
Other Rooms Family, Laundry-Inside
Master Bath Dual Sinks, Mstr Bdrm - Sitting, Mstr Bdrm - Upstairs, Separate Shower, Whirlpool Spa
Interior
Interior Features Built-in Shelves, Entry Lvl Lvng Area, Fireplace(s), Foyer, Laundry Tub, Pantry, Roman Tub, Volume Ceiling, Walk-in Closet
Heating Central, Electric
Cooling Central, Electric, Reverse Cycle
Flooring Ceramic Tile, Wood Floor
Furnishings Furniture Negotiable,Unfurnished
Exterior
Exterior Feature Fence, Lake/Canal Sprinkler, Open Patio, Shutters
Parking Features Drive - Decorative, Garage - Attached
Garage Spaces 2.0
Pool Freeform, Gunite, Inground
Community Features Sold As-Is
Utilities Available Cable, Electric Service Available, Public Sewer, Public Water
Amenities Available Clubhouse, Community Room, Fitness Center, Manager on Site, Picnic Area, Pool, Sidewalks, Spa-Hot Tub, Street Lights, Tennis
Waterfront Description Lake,Point Lot
View Lake
Roof Type Concrete Tile,S-Tile
Present Use Sold As-Is
Exposure South
Private Pool Yes
Building
Lot Description < 1/4 Acre, Paved Road, Private Road, Sidewalks
Story 2.00
Foundation CBS
Construction Status Resale
Others
Pets Allowed Yes
HOA Fee Include 172.00
Senior Community No Hopa
Restrictions Lease OK
Security Features Gate - Manned,Security Patrol
Acceptable Financing Cash, Conventional, FHA
Membership Fee Required No
Listing Terms Cash, Conventional, FHA
Financing Cash,Conventional,FHA
Pets Allowed 41 lb to 50 lb Pet, 50+ lb Pet, Up to 3 Pets
Read Less
GET MORE INFORMATION




