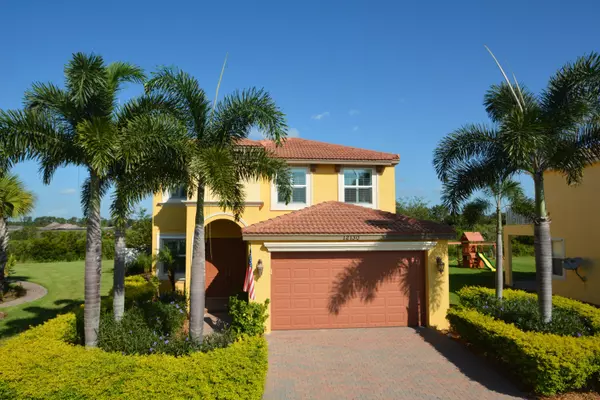Bought with Keller Williams Realty of PSL
For more information regarding the value of a property, please contact us for a free consultation.
12130 SW Running Oak CT Port Saint Lucie, FL 34987
Want to know what your home might be worth? Contact us for a FREE valuation!

Our team is ready to help you sell your home for the highest possible price ASAP
Key Details
Sold Price $305,000
Property Type Single Family Home
Sub Type Single Family Detached
Listing Status Sold
Purchase Type For Sale
Square Footage 2,455 sqft
Price per Sqft $124
Subdivision Tradition Plat No 19
MLS Listing ID RX-10358785
Sold Date 09/27/17
Style Mediterranean
Bedrooms 3
Full Baths 2
Half Baths 1
Construction Status Resale
HOA Fees $285/mo
HOA Y/N Yes
Abv Grd Liv Area 3
Year Built 2010
Annual Tax Amount $4,608
Tax Year 2016
Lot Size 7,962 Sqft
Property Description
IMMACULATE ONE OWNER HOME ON PRESERVE LOT IN THE DESIREABLE COMMUNITY OF TOWN PARK. THIS IS A 4 BEDROOM HOME THAT OWNERS CHOSE TO MAKE BEDROOM 4 A LOFT. IT CAN EASILY BE MADE INTO A 4/2.5. COMMUNITY AMENITIES GALORE!HOME IS SITUATED IN A CUL-DE-SAC ON A PRESERVE LOT.MULTIPLE UPGRADES NOT TYPICAL OF NEW CONSTRUCTION. PLANTATION SHUTTERS THROUGH OUT, BEATUIFULLY FENCED BACK YARD, UPGRADED TILE,UPGRADED KITCHEN TRUE BAMBOO FLOORING UPSTAIRS,SURROUND SOUND AND MUCH MORE.THIS HOME HAS BEEN LOVED AND CARED FOR AND IS READY FOR A NEW FAMILY!
Location
State FL
County St. Lucie
Community Town Park
Area 7800
Zoning RESIDENTIAL
Rooms
Other Rooms Family, Laundry-Inside, Attic, Loft
Master Bath Separate Shower, Mstr Bdrm - Upstairs, Dual Sinks, Separate Tub
Interior
Interior Features Split Bedroom, Entry Lvl Lvng Area, Upstairs Living Area, Roman Tub, Built-in Shelves, Volume Ceiling, Walk-in Closet, Foyer, Pantry
Heating Central
Cooling Ceiling Fan, Central
Flooring Wood Floor, Ceramic Tile
Furnishings Furniture Negotiable
Exterior
Exterior Feature Fence, Covered Patio, Shutters, Auto Sprinkler
Parking Features Garage - Attached, Drive - Decorative, Driveway, 2+ Spaces
Garage Spaces 2.0
Community Features Sold As-Is
Utilities Available Electric, Public Sewer, Cable, Public Water
Amenities Available Pool, Street Lights, Manager on Site, Billiards, Sidewalks, Spa-Hot Tub, Library, Game Room, Fitness Center, Basketball, Bike - Jog, Tennis
Waterfront Description None
View Other
Roof Type Barrel
Present Use Sold As-Is
Exposure East
Private Pool No
Building
Lot Description < 1/4 Acre
Story 2.00
Foundation CBS, Stucco, Frame
Construction Status Resale
Others
Pets Allowed Yes
HOA Fee Include 285.56
Senior Community No Hopa
Restrictions Lease OK w/Restrict,Commercial Vehicles Prohibited
Security Features Gate - Unmanned,Entry Phone,Security Sys-Owned
Acceptable Financing Cash, Conventional
Membership Fee Required No
Listing Terms Cash, Conventional
Financing Cash,Conventional
Read Less
GET MORE INFORMATION




