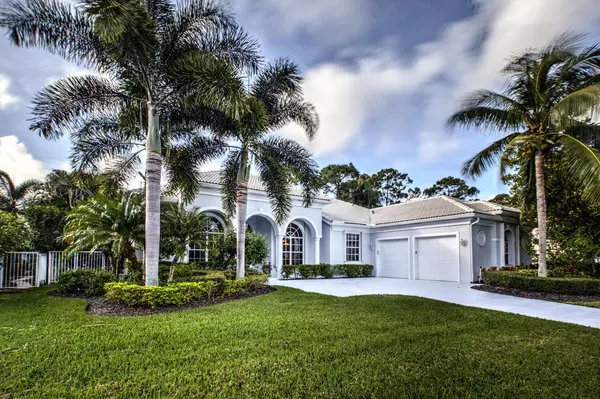Bought with The Corcoran Group
For more information regarding the value of a property, please contact us for a free consultation.
4810 Glenn Pine Boynton Beach, FL 33436
Want to know what your home might be worth? Contact us for a FREE valuation!

Our team is ready to help you sell your home for the highest possible price ASAP
Key Details
Sold Price $525,000
Property Type Single Family Home
Sub Type Single Family Detached
Listing Status Sold
Purchase Type For Sale
Square Footage 2,583 sqft
Price per Sqft $203
Subdivision Cocoa Pine Estates
MLS Listing ID RX-10189640
Sold Date 04/18/16
Style Traditional
Bedrooms 4
Full Baths 3
HOA Fees $110/mo
HOA Y/N Yes
Year Built 1998
Annual Tax Amount $6,263
Tax Year 2015
Property Description
A rare opportunity has come available in this highly desired community of only 63 custom built homes within Cocoa Pine Estates. This home features 4 bedrooms, 3 full baths & an oversized 2 car garage with a heated pool & no rear neighbors. The home was built in 1998 & has a total of 3519SF with an extremely well functional layout to fit any buyer. Some other key features include; a huge master suite, tons of storage throughout the house which includes an extra utility room that is 12*6 and under air, 12 ft ceilings, newer A/C unit, heated pool that has been newly refinished along with a new pump & salt system, & screened & covered patio with a built in bar, grill, & new outdoor TV. It is centrally located within a few miles of the famous downtown Delray Beach's Atlantic Ave & A1A/beaches
Location
State FL
County Palm Beach
Area 4510
Zoning Res
Rooms
Other Rooms Den/Office, Family, Laundry-Inside, Laundry-Util/Closet, Storage
Master Bath Dual Sinks, Mstr Bdrm - Ground, Separate Shower, Separate Tub
Interior
Interior Features Foyer, Pantry, Split Bedroom, Volume Ceiling, Walk-in Closet
Heating Central
Cooling Central
Flooring Carpet, Laminate, Tile
Furnishings Unfurnished
Exterior
Exterior Feature Auto Sprinkler, Built-in Grill, Covered Patio, Screened Patio, Shutters, Summer Kitchen
Parking Features Driveway, Garage - Attached
Garage Spaces 2.0
Pool Equipment Included, Heated, Inground, Screened, Solar Heat
Community Features Sold As-Is
Utilities Available Public Sewer, Public Water
Amenities Available Sidewalks, Street Lights
Waterfront Description None
View Garden, Pool
Present Use Sold As-Is
Exposure North
Private Pool Yes
Building
Lot Description 1/4 to 1/2 Acre
Story 1.00
Foundation Concrete
Others
Pets Allowed Yes
HOA Fee Include Common Areas
Senior Community No Hopa
Restrictions Interview Required
Security Features Security Sys-Owned
Acceptable Financing Cash, Conventional, FHA
Horse Property No
Membership Fee Required No
Listing Terms Cash, Conventional, FHA
Financing Cash,Conventional,FHA
Read Less



