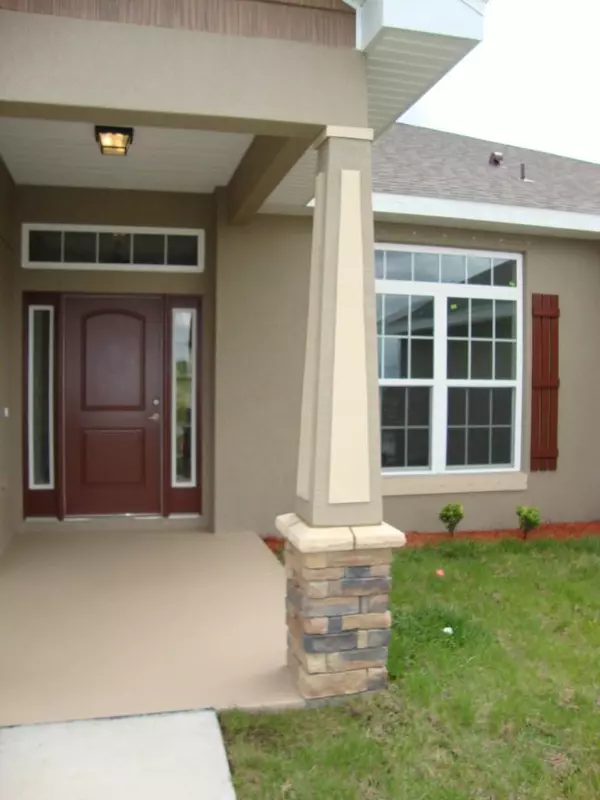Bought with Adams Homes Realty, Inc.
For more information regarding the value of a property, please contact us for a free consultation.
1232 SW Janette AVE Port Saint Lucie, FL 34953
Want to know what your home might be worth? Contact us for a FREE valuation!

Our team is ready to help you sell your home for the highest possible price ASAP
Key Details
Sold Price $254,350
Property Type Single Family Home
Sub Type Single Family Detached
Listing Status Sold
Purchase Type For Sale
Square Footage 2,265 sqft
Price per Sqft $112
Subdivision Port St Lucie Section 08
MLS Listing ID RX-10186363
Sold Date 03/29/16
Style Contemporary,Ranch
Bedrooms 4
Full Baths 3
Construction Status New Construction
HOA Y/N No
Abv Grd Liv Area 1
Year Built 2014
Annual Tax Amount $527
Tax Year 2015
Lot Size 10,000 Sqft
Property Description
Awesome 4 Bedroom 3 Full Bath 3 Car Garage with a Craftsman Elevation complete with stone accents and barn hinges on garage door. Location Location Location. Crosstown Parkway is very convenient to I-95 & Saint Lucie West. Future plans will connect to US-1. This home features an open floor plan with 10 ft flat ceilings, wood cabinets with crown moldings. Stainless steel appliances & 5 1/4 base boards. Double pane low e windows. All brushed nickle hardware.
Location
State FL
County St. Lucie
Area 7710
Zoning Residential
Rooms
Other Rooms Attic, Family, Laundry-Inside
Master Bath Dual Sinks, Separate Shower, Separate Tub
Interior
Interior Features Ctdrl/Vault Ceilings, Foyer, Pantry, Pull Down Stairs, Roman Tub, Split Bedroom, Volume Ceiling, Walk-in Closet, Watt Wise
Heating Central, Electric
Cooling Ceiling Fan, Central, Electric
Flooring Carpet, Ceramic Tile
Furnishings Unfurnished
Exterior
Exterior Feature Covered Patio, Room for Pool
Parking Features Driveway, Garage - Attached
Garage Spaces 3.0
Community Features Home Warranty, Title Insurance
Utilities Available Cable, Electric Service Available, Public Sewer, Public Water
Amenities Available None
Waterfront Description None
View Other
Roof Type Comp Shingle,Fiberglass,Wood Truss/Raft
Present Use Home Warranty,Title Insurance
Exposure N
Private Pool No
Building
Lot Description < 1/4 Acre, 1/2 to < 1 Acre, 1/4 to 1/2 Acre
Story 1.00
Foundation CBS
Construction Status New Construction
Others
Pets Allowed Yes
Senior Community No Hopa
Restrictions None
Acceptable Financing Cash, Conventional, FHA
Membership Fee Required No
Listing Terms Cash, Conventional, FHA
Financing Cash,Conventional,FHA
Read Less
GET MORE INFORMATION




