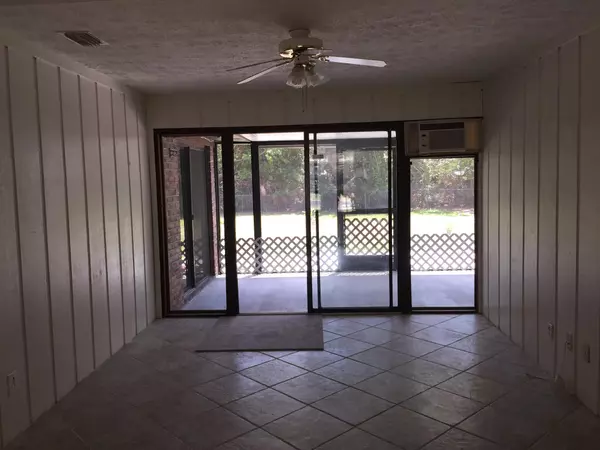Bought with AlexusRealty.com
For more information regarding the value of a property, please contact us for a free consultation.
5112 Palm DR Fort Pierce, FL 34982
Want to know what your home might be worth? Contact us for a FREE valuation!

Our team is ready to help you sell your home for the highest possible price ASAP
Key Details
Sold Price $149,000
Property Type Single Family Home
Sub Type Single Family Detached
Listing Status Sold
Purchase Type For Sale
Square Footage 1,275 sqft
Price per Sqft $116
Subdivision Indian River Estates Unit 7
MLS Listing ID RX-10328704
Sold Date 06/09/17
Style Ranch
Bedrooms 2
Full Baths 2
Construction Status Resale
HOA Y/N No
Abv Grd Liv Area 6
Year Built 1979
Annual Tax Amount $2,189
Tax Year 2016
Lot Size 10,000 Sqft
Property Description
Well maintained 2/2/1 home in Indian River Estates with a large fenced backyard with shed and car/boat carport plus RV parking through double gates. This beautiful, freshly painted home has brand new carpet in the living room and bedrooms, tile in the kitchen, dining room & family room and wood flooring in the bathrooms. There are new vanities and light fixtures in the bathrooms also. The water heater and the A/C handler were serviced on 4/22/17. The construction of this sturdy home is BRICK, VENEER/METAL STUD (not wood studs). Besides the central A/C (and addtl. wall A/C unit for the Fam Rm) there is a fan unit on the hallway ceiling which allows the outdoor fresh air to flow throughout the house to help maintain the electric cost low. There are double sliders for accessing the screene
Location
State FL
County St. Lucie
Area 7150
Zoning RS-4
Rooms
Other Rooms Attic, Family, Laundry-Garage
Master Bath Combo Tub/Shower
Interior
Interior Features Pantry
Heating Central, Electric
Cooling Ceiling Fan, Central, Electric
Flooring Carpet, Ceramic Tile, Wood Floor
Furnishings Unfurnished
Exterior
Exterior Feature Fence, Screen Porch, Shed, Shutters
Parking Features Driveway, Garage - Attached, RV/Boat
Garage Spaces 1.0
Community Features Sold As-Is
Utilities Available Electric, Public Water, Septic, Well Water
Amenities Available Picnic Area
Waterfront Description None
Roof Type Comp Shingle
Present Use Sold As-Is
Exposure West
Private Pool No
Building
Lot Description < 1/4 Acre
Story 1.00
Foundation Brick
Construction Status Resale
Others
Pets Allowed Yes
Senior Community No Hopa
Restrictions None
Acceptable Financing Cash, Conventional, FHA, VA
Membership Fee Required No
Listing Terms Cash, Conventional, FHA, VA
Financing Cash,Conventional,FHA,VA
Read Less
GET MORE INFORMATION




