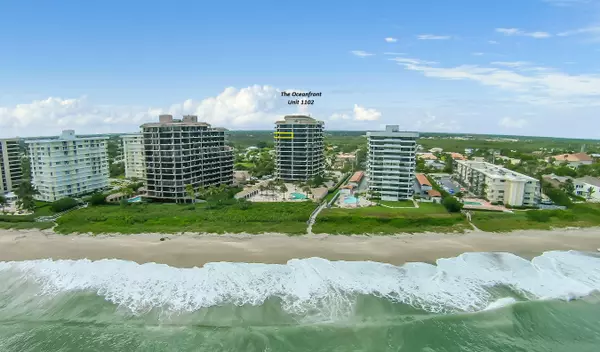Bought with K2 Realty, Inc. (NPB)
For more information regarding the value of a property, please contact us for a free consultation.
570 Ocean Dr. 1102 Juno Beach, FL 33408
Want to know what your home might be worth? Contact us for a FREE valuation!

Our team is ready to help you sell your home for the highest possible price ASAP
Key Details
Sold Price $1,600,000
Property Type Condo
Sub Type Condo/Coop
Listing Status Sold
Purchase Type For Sale
Square Footage 3,955 sqft
Price per Sqft $404
Subdivision Oceanfront At Juno Beach Cond
MLS Listing ID RX-10173098
Sold Date 05/02/16
Style 4+ Floors
Bedrooms 3
Full Baths 4
Half Baths 1
HOA Fees $2,407/mo
HOA Y/N Yes
Year Built 1995
Annual Tax Amount $24,778
Tax Year 2105
Property Description
The Oceanfront building in Juno Beach provides the ultimate in luxury and direct views of the bright blue Atlantic. This building of only 24 units is the crown jewel of Juno Beach. Each unit features 3,995 square feet of air-conditioned living space, and is serviced by a private elevator. From the 11th floor wrap-around balcony (1,045 sq feet) residents are treated to endless ocean views, city scenes to the west, and a glimpse of historic Seminole Golf Club to the south. Unit 1102 occupies the entire south side of the Oceanfront building, providing views from every room. Interior features include a full bar area, marble flooring, and kitchen with island and breakfast nook. This condo truly has the feel on a single family home and offers a family room, living room, and a formal dining area.
Location
State FL
County Palm Beach
Community Oceanfront At Juno Beach Condo
Area 5220
Zoning Res
Rooms
Other Rooms Family, Laundry-Inside
Master Bath Separate Shower, 2 Master Baths, Bidet, Dual Sinks, Whirlpool Spa, Separate Tub
Interior
Interior Features Wet Bar, Closet Cabinets, Walk-in Closet, Fire Sprinkler, Elevator, Bar, Pantry
Heating Central
Cooling Central
Flooring Carpet, Marble
Furnishings Furniture Negotiable
Exterior
Exterior Feature Fence, Covered Balcony
Parking Features Garage - Attached, Guest, Assigned
Garage Spaces 2.0
Utilities Available Electric, Public Sewer, Public Water
Amenities Available Pool, Manager on Site, Bike Storage, Trash Chute, Spa-Hot Tub, Community Room, Fitness Center, Lobby, Elevator
Waterfront Description Oceanfront
View Ocean, City, Pool
Exposure West
Private Pool No
Building
Story 12.00
Unit Features Corner
Foundation Concrete
Unit Floor 11
Others
Pets Allowed Yes
HOA Fee Include Common Areas,Water,Sewer,Reserve Funds,Janitor,Management Fees,Elevator,Cable,Insurance-Bldg,Manager,Roof Maintenance,Security,Parking,Trash Removal,Pool Service,Pest Control,Common R.E. Tax,Lawn Care,Maintenance-Exterior
Senior Community No Hopa
Restrictions Buyer Approval,No Truck/RV,Lease OK w/Restrict
Security Features Gate - Unmanned,Wall
Acceptable Financing Cash, Conventional
Horse Property No
Membership Fee Required No
Listing Terms Cash, Conventional
Financing Cash,Conventional
Pets Allowed Up to 2 Pets, < 20 lb Pet
Read Less



