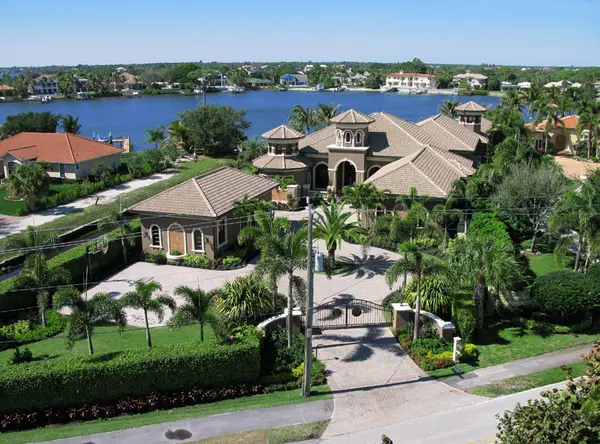Bought with Keller Williams Realty/P B
For more information regarding the value of a property, please contact us for a free consultation.
354 W Riverside DR Tequesta, FL 33469
Want to know what your home might be worth? Contact us for a FREE valuation!

Our team is ready to help you sell your home for the highest possible price ASAP
Key Details
Sold Price $5,495,000
Property Type Single Family Home
Sub Type Single Family Detached
Listing Status Sold
Purchase Type For Sale
Square Footage 8,180 sqft
Price per Sqft $671
Subdivision Riverside On The Loxahatchee
MLS Listing ID RX-10190167
Sold Date 04/01/16
Style Mediterranean
Bedrooms 4
Full Baths 6
Half Baths 2
Construction Status Resale
HOA Y/N No
Abv Grd Liv Area 32
Year Built 2009
Annual Tax Amount $65,671
Tax Year 2015
Lot Size 0.890 Acres
Property Description
Spectacular Estate with wide water views. Elegant top of the line interior features are highlighted by 2 professional indoor bowling lanes, yes we said bowling lanes. Indoor outdoor living is as one with awesome sunset views and spacious exterior living area. Main house contains an enviable master with 2 more gracious sized rooms. Guest house contains 4th bedroom. No showings until after December 25 please
Location
State FL
County Palm Beach
Area 5060
Zoning R1
Rooms
Other Rooms Cottage, Den/Office, Family, Laundry-Inside, Media, Pool Bath, Recreation, Storage
Master Bath 2 Master Baths, Dual Sinks, Mstr Bdrm - Ground, Mstr Bdrm - Sitting, Separate Shower, Separate Tub
Interior
Interior Features Bar, Built-in Shelves, Ctdrl/Vault Ceilings, Custom Mirror, Entry Lvl Lvng Area, Foyer, Pantry, Pull Down Stairs, Split Bedroom, Volume Ceiling, Walk-in Closet, Wet Bar
Heating Central, Electric, Zoned
Cooling Ceiling Fan, Electric, Zoned
Flooring Carpet, Marble, Tile, Wood Floor
Furnishings Furniture Negotiable
Exterior
Exterior Feature Auto Sprinkler, Built-in Grill, Cabana, Covered Patio, Custom Lighting, Extra Building, Fence, Summer Kitchen, Zoned Sprinkler
Parking Features 2+ Spaces, Driveway, Garage - Attached, Guest, RV/Boat
Garage Spaces 4.0
Pool Gunite, Inground, Spa
Utilities Available Cable, Electric Service Available, Public Sewer, Public Water, Underground
Amenities Available None, Street Lights
Waterfront Description Canal Width 121+,Navigable,No Fixed Bridges,Ocean Access,River
Water Access Desc Electric Available,Exclusive Use,Private Dock,Up to 50 Ft Boat,Water Available
View Garden, Pool, River
Roof Type Concrete Tile,S-Tile
Exposure East
Private Pool Yes
Building
Lot Description 1/2 to < 1 Acre, 1/4 to 1/2 Acre, Paved Road, Public Road, West of US-1
Story 1.00
Foundation CBS
Construction Status Resale
Schools
Elementary Schools Lighthouse Elementary School
Middle Schools Jupiter Middle School
High Schools Jupiter High School
Others
Pets Allowed Yes
Senior Community No Hopa
Restrictions Lease OK,None
Security Features Burglar Alarm,Gate - Unmanned,Security Sys-Owned
Acceptable Financing Cash, Conventional
Membership Fee Required No
Listing Terms Cash, Conventional
Financing Cash,Conventional
Read Less
GET MORE INFORMATION




