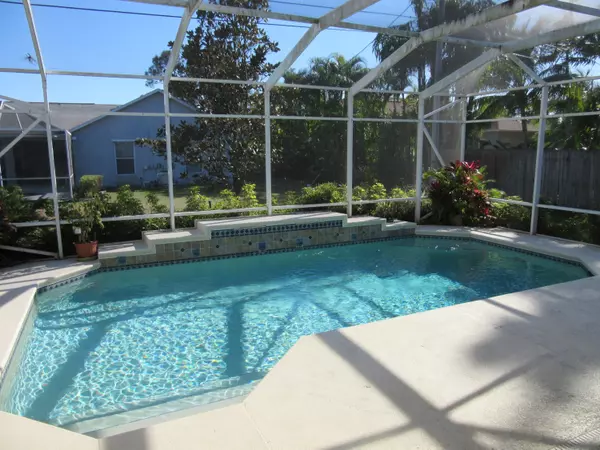Bought with RE/MAX Masterpiece Realty
For more information regarding the value of a property, please contact us for a free consultation.
1882 SW Capehart AVE Port Saint Lucie, FL 34953
Want to know what your home might be worth? Contact us for a FREE valuation!

Our team is ready to help you sell your home for the highest possible price ASAP
Key Details
Sold Price $312,000
Property Type Single Family Home
Sub Type Single Family Detached
Listing Status Sold
Purchase Type For Sale
Square Footage 2,554 sqft
Price per Sqft $122
Subdivision Port St Lucie Section 7
MLS Listing ID RX-10316743
Sold Date 06/06/17
Style < 4 Floors,Mediterranean
Bedrooms 4
Full Baths 2
Construction Status New Construction
HOA Y/N No
Abv Grd Liv Area 1
Year Built 2007
Annual Tax Amount $3,540
Tax Year 2016
Lot Size 10,000 Sqft
Property Description
THIS GRAND SOLAR HEATED, SALT WATER POOL HOME SHOWS PRIDE OF OWNERSHIP. BRING YOUR MOST DISCERNING CLIENTELE TO VIEW THIS ARCHITECTURAL WONDER. ROMAN COLUMNS WELCOMES YOU TO A LARGE FRONT PORCH AND THEN STEP THRU DOUBLE FRENCH DOORS AND INTO AN EVEN GRANDER SUNKEN LIV. RM WITH ARCHITECTURAL COFFER CEILING. TO THE LEFT, MORE ROMAN COLUMNS LEADS YOU TO THE FORMAL DINING ROOM AND TO THE RIGHT THE 4TH ROOM/DEN, JUST OFF THE MASSIVE MASTER SUITE WITH SEPARATE SITTING AREA, DOUBLE COFFER CEILING, BUILT IN LIGHT, WALK-IN CLOSETS, A HURRICANE IMPACT GLASS DOOR LEADING TO LARGE POOL WITH WATERFALL AND OVER 32 SPECIAL LIGHT SYSTEM. YOU WILL NOT BE DISAPPOINTED WHEN YOU ENTER THE SLATE TILED, FLOOR TO CEILING, MASTER BATH BOASTING SPORTS SHOWER WITH JETS FOR AN ULTIMATE BODY WASH.
Location
State FL
County St. Lucie
Area 7720
Zoning RS-2
Rooms
Other Rooms Den/Office, Family, Laundry-Inside
Master Bath Mstr Bdrm - Ground, Separate Shower, Separate Tub
Interior
Interior Features Ctdrl/Vault Ceilings, Entry Lvl Lvng Area, Foyer, Pantry, Roman Tub, Split Bedroom, Walk-in Closet
Heating Central
Cooling Ceiling Fan, Central
Flooring Carpet, Ceramic Tile
Furnishings Unfurnished
Exterior
Exterior Feature Auto Sprinkler, Screen Porch, Screened Patio, Shutters, Well Sprinkler
Parking Features Driveway, Garage - Attached
Garage Spaces 2.0
Pool Child Gate, Inground, Salt Chlorination, Solar Heat
Utilities Available Cable, Electric, Gas Natural, Public Sewer, Public Water, Well Water
Amenities Available None
Waterfront Description None
Roof Type Comp Shingle
Exposure Southwest
Private Pool Yes
Building
Lot Description < 1/4 Acre, Interior Lot, Paved Road, Public Road
Story 1.00
Foundation CBS
Construction Status New Construction
Others
Pets Allowed Yes
Senior Community No Hopa
Restrictions None
Acceptable Financing Cash, Conventional, FHA, VA
Membership Fee Required No
Listing Terms Cash, Conventional, FHA, VA
Financing Cash,Conventional,FHA,VA
Read Less
GET MORE INFORMATION




