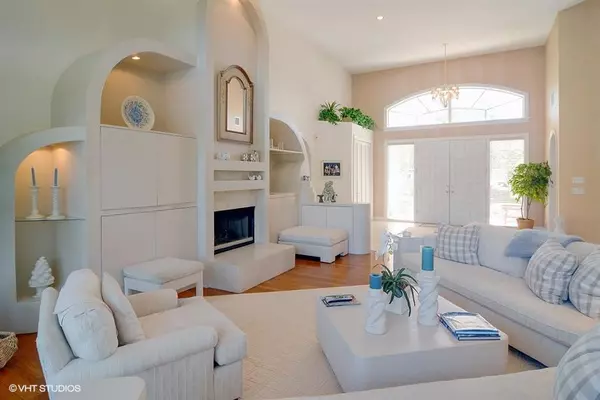Bought with Loblolly Realty Company
For more information regarding the value of a property, please contact us for a free consultation.
7023 SE SE Morning Dove WAY Hobe Sound, FL 33455
Want to know what your home might be worth? Contact us for a FREE valuation!

Our team is ready to help you sell your home for the highest possible price ASAP
Key Details
Sold Price $1,600,000
Property Type Single Family Home
Sub Type Single Family Detached
Listing Status Sold
Purchase Type For Sale
Square Footage 6,106 sqft
Price per Sqft $262
Subdivision Loblolly Pines Plat 1
MLS Listing ID RX-10318347
Sold Date 06/01/17
Style Contemporary
Bedrooms 5
Full Baths 7
Half Baths 1
Construction Status Resale
HOA Fees $344/mo
HOA Y/N Yes
Abv Grd Liv Area 14
Year Built 1990
Annual Tax Amount $16,895
Tax Year 2016
Lot Size 0.993 Acres
Property Description
STUNNING, SPACIOUS CUSTOM HOME with 5 bedrooms, 7.5 baths, vaulted ceilings, custom built-in entertainment center and fireplace in living room. Spacious and Open! Wonderful eat-in kitchen/family room with custom built table and banquet for dining. Large master suite features his/hers bathrooms with custom shower for ''two'' and spacious closets. There are three bedroom with three bathrooms on the first floor. There is a wonderful guest suite with a seating area and bathroom on second floor, so all guests have their own space! Screened-in porch with high ceiling along the back of the house looking out to wonderful pool/ spa overlooking the fifth green of the golf course. Outdoor shower. Cabana bathroom. Extra half lot. EXCEPTIONAL VALUE FOR THIS PROPERTY!
Location
State FL
County Martin
Area 14 - Hobe Sound/Stuart - South Of Cove Rd
Zoning Res
Rooms
Other Rooms Cabana Bath
Master Bath 2 Master Baths, Mstr Bdrm - Ground, Mstr Bdrm - Sitting
Interior
Interior Features Bar, Built-in Shelves, Ctdrl/Vault Ceilings, Custom Mirror, Decorative Fireplace, Entry Lvl Lvng Area, Fireplace(s), Foyer, Laundry Tub, Split Bedroom, Upstairs Living Area, Volume Ceiling, Walk-in Closet, Wet Bar
Heating Central, Electric, Zoned
Cooling Central, Electric, Zoned
Flooring Carpet, Ceramic Tile, Wood Floor
Furnishings Partially Furnished
Exterior
Exterior Feature Auto Sprinkler, Fruit Tree(s), Outdoor Shower, Screen Porch, Summer Kitchen, Zoned Sprinkler
Parking Features Driveway, Garage - Attached, Golf Cart, Guest
Garage Spaces 10.0
Pool Concrete
Utilities Available Public Sewer, Public Water
Amenities Available Boating, Clubhouse, Golf Course, Manager on Site, Pool, Sidewalks, Street Lights, Tennis
Waterfront Description Bay,Ocean Access
Water Access Desc Common Dock,Marina,Private Dock,Yacht Club
View Garden, Golf, Pool
Roof Type Barrel
Exposure E
Private Pool Yes
Building
Lot Description 1/2 to < 1 Acre, Private Road
Story 2.00
Foundation Block
Construction Status Resale
Others
Pets Allowed Yes
HOA Fee Include 344.00
Senior Community No Hopa
Restrictions Buyer Approval,Interview Required,Other
Security Features Burglar Alarm,Gate - Manned,Private Guard,Security Light,Security Patrol,Security Sys-Owned,TV Camera
Acceptable Financing Cash, Conventional, FHA, VA
Membership Fee Required No
Listing Terms Cash, Conventional, FHA, VA
Financing Cash,Conventional,FHA,VA
Pets Allowed Up to 2 Pets
Read Less
GET MORE INFORMATION




