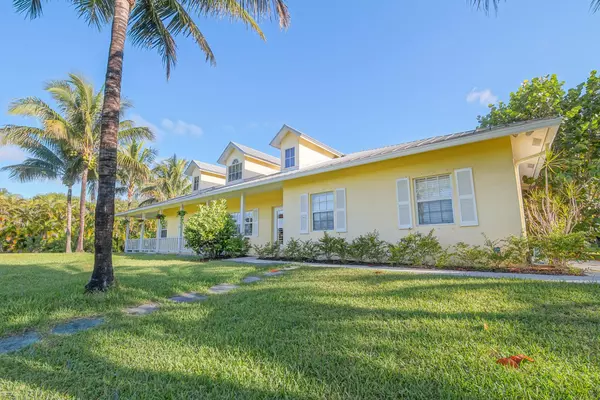Bought with Illustrated Properties
For more information regarding the value of a property, please contact us for a free consultation.
9175 N 154th RD Jupiter, FL 33478
Want to know what your home might be worth? Contact us for a FREE valuation!

Our team is ready to help you sell your home for the highest possible price ASAP
Key Details
Sold Price $435,000
Property Type Single Family Home
Sub Type Single Family Detached
Listing Status Sold
Purchase Type For Sale
Square Footage 2,261 sqft
Price per Sqft $192
Subdivision Jupiter Farms
MLS Listing ID RX-10141905
Sold Date 07/17/15
Style Key West
Bedrooms 4
Full Baths 2
Construction Status Resale
HOA Y/N No
Year Built 2003
Annual Tax Amount $6,132
Tax Year 2014
Lot Size 1.250 Acres
Property Sub-Type Single Family Detached
Property Description
Beautiful 4 Bedroom, 2 bathroom and 2 car garage Key West style home in Jupiter Farms on over an acre of land is truly a piece of paradise. Completely fenced yard with gate entry and charming wrap around patio that adds extra curb appeal. Entering through the double door and into the foyer you will find tile throughout the main living spaces, vaulted ceiling and lovely plantation shutters on all windows and doors throughout the entire home. Just past the foyer lies the open kitchen with spectacular views of the pool and features stainless steel appliances and a large pantry.The sizable master bedroom offers access to the outside covered patio and pool and includes a substantial tub with stunning mosaic tile accents, separate shower and dual sinks.
Location
State FL
County Palm Beach
Area 5040
Zoning AR
Rooms
Other Rooms Family, Laundry-Inside
Master Bath Dual Sinks, Separate Shower, Separate Tub
Interior
Interior Features Cook Island, Ctdrl/Vault Ceilings, French Door, Laundry Tub, Pantry, Pull Down Stairs, Split Bedroom, Walk-in Closet
Heating Central
Cooling Ceiling Fan, Central
Flooring Carpet, Ceramic Tile
Furnishings Unfurnished
Exterior
Parking Features Garage - Attached
Garage Spaces 2.0
Utilities Available Cable, Electric Service Available, Septic, Well Water
Amenities Available Horse Trails, Horses Permitted
Waterfront Description Canal Width 1 - 80
Exposure S
Private Pool Yes
Building
Lot Description 1 to < 2 Acres
Story 1.00
Foundation CBS
Construction Status Resale
Schools
Elementary Schools Jerry Thomas Elementary School
Middle Schools Independence Middle School
High Schools Jupiter High School
Others
Pets Allowed Yes
Senior Community No Hopa
Restrictions None
Acceptable Financing Cash, Conventional, FHA
Horse Property No
Membership Fee Required No
Listing Terms Cash, Conventional, FHA
Financing Cash,Conventional,FHA
Read Less



