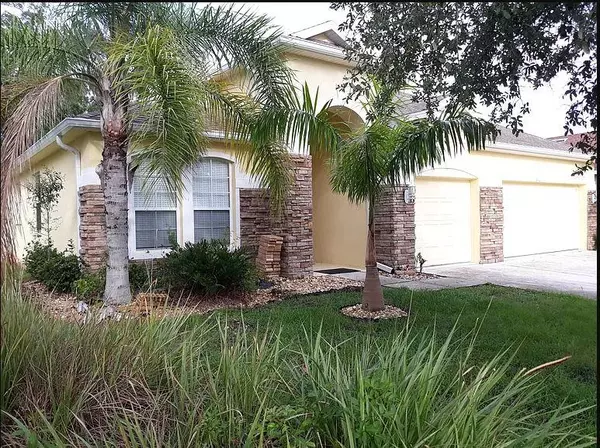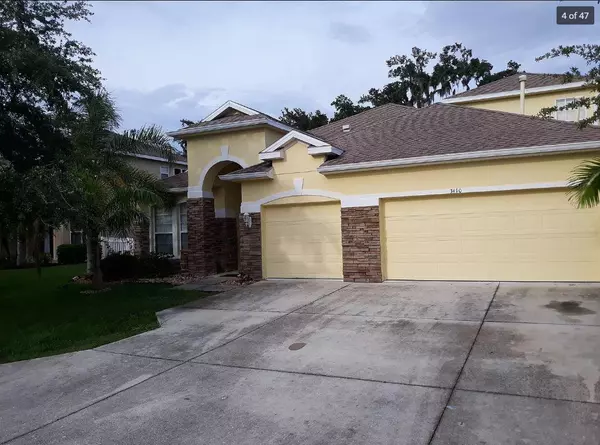Bought with Bos Realty LLC
For more information regarding the value of a property, please contact us for a free consultation.
3410 E 61st TER Ellenton, FL 34222
Want to know what your home might be worth? Contact us for a FREE valuation!

Our team is ready to help you sell your home for the highest possible price ASAP
Key Details
Sold Price $247,117
Property Type Single Family Home
Sub Type Single Family Detached
Listing Status Sold
Purchase Type For Sale
Square Footage 3,127 sqft
Price per Sqft $79
Subdivision Oakley Place
MLS Listing ID RX-10548739
Sold Date 08/30/19
Style Contemporary
Bedrooms 6
Full Baths 4
Construction Status Resale
HOA Fees $62/mo
HOA Y/N Yes
Year Built 2005
Annual Tax Amount $3,670
Tax Year 2018
Lot Size 6,959 Sqft
Property Description
Contact owner with any questions at 941-544-6906.Short sale approval from Lender. Price is approved for fast closing. Completely remodeled Gourmet kitchen great room with crown molding and remodeled dining room travertine flooring with a French design two of the four bathrooms have been updated located on a nature preserve in a quiet subdivision call the Oakley place Ellenton Florida. This spacious remodeled home has been pre-approved for a short sale at 295,000. With lender approval already in place a fast closing is possible this home is move-in ready. Three car garage outdoor patio and covered Lanai are spectacular with outdoor kitchen and bar area makes perfect outdoor entertaining must see this to appreciate. Previous appraisal at 375,000.
Location
State FL
County Manatee
Area 5940
Zoning PD-R
Rooms
Other Rooms Laundry-Inside
Master Bath Separate Shower, Dual Sinks
Interior
Interior Features Pantry, Kitchen Island, Walk-in Closet
Heating Central, Electric
Cooling Electric, Central
Flooring Carpet, Marble
Furnishings Unfurnished
Exterior
Exterior Feature Built-in Grill, Covered Patio, Summer Kitchen
Parking Features Garage - Attached
Garage Spaces 3.0
Utilities Available Electric, Public Sewer, Cable
Amenities Available None
Waterfront Description None
View Garden
Exposure North
Private Pool No
Building
Lot Description < 1/4 Acre
Story 1.00
Foundation CBS, Concrete, Stone
Construction Status Resale
Others
Pets Allowed Yes
Senior Community No Hopa
Restrictions None
Acceptable Financing Cash, VA, FHA, Conventional
Membership Fee Required No
Listing Terms Cash, VA, FHA, Conventional
Financing Cash,VA,FHA,Conventional
Read Less
GET MORE INFORMATION




