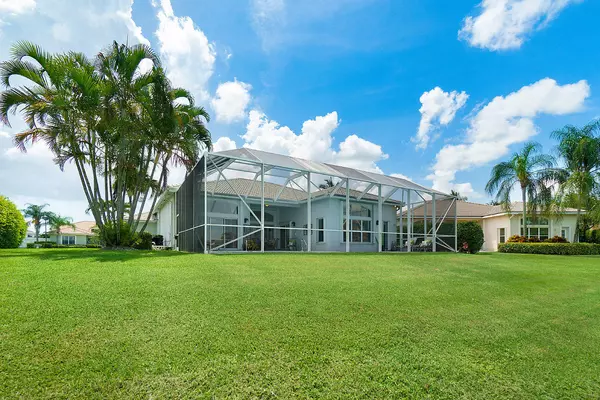Bought with Century 21 Stein Posner
For more information regarding the value of a property, please contact us for a free consultation.
5314 Oakmont Village CIR Lake Worth, FL 33463
Want to know what your home might be worth? Contact us for a FREE valuation!

Our team is ready to help you sell your home for the highest possible price ASAP
Key Details
Sold Price $443,500
Property Type Single Family Home
Sub Type Single Family Detached
Listing Status Sold
Purchase Type For Sale
Square Footage 2,400 sqft
Price per Sqft $184
Subdivision Winston Trails - Oakmont Village
MLS Listing ID RX-10544865
Sold Date 09/12/19
Style Ranch
Bedrooms 4
Full Baths 2
Half Baths 1
Construction Status Resale
HOA Fees $190/mo
HOA Y/N Yes
Abv Grd Liv Area 18
Min Days of Lease 180
Year Built 2000
Annual Tax Amount $5,146
Tax Year 2018
Property Description
Popular Venice model with rare 3 car garage! Pie shaped lot with long lake views. Enjoy fabulous sunsets over the lake! Covered patio & screened patio w/heated freeform pool & spa. Outdoor shower & cabana bath. Accordion storm shutters. Kitchen features upgraded white lacquer cabinetry, granite counter tops & backsplash, pull-out drawers, lazy Susan & under the counter lighting. Double door entry. Crown molding. Recessed lighting. Custom lighted display niches. Plant shelves. Crown molding. Security/Intercom systems. Wired for surround sound in family room. Interior laundry room. All 4 bedrooms have walk-in closets with custom shelving. Tile floors in living areas & 2 BR/Den. Berber carpet in BR's. French doors from LR, sliders from Master BR & Family Rm lead to pool area..Cont.
Location
State FL
County Palm Beach
Community Winston Trails
Area 5740
Zoning Res
Rooms
Other Rooms Den/Office, Family, Laundry-Inside
Master Bath Dual Sinks, Separate Shower
Interior
Interior Features Volume Ceiling
Heating Central
Cooling Ceiling Fan, Central
Flooring Carpet, Ceramic Tile
Furnishings Furniture Negotiable,Unfurnished
Exterior
Exterior Feature Covered Patio, Lake/Canal Sprinkler, Outdoor Shower, Screened Patio, Shutters
Parking Features 2+ Spaces, Driveway, Garage - Attached
Garage Spaces 3.0
Pool Gunite, Heated, Inground, Screened, Spa
Community Features Sold As-Is, Survey
Utilities Available Cable, Electric, Public Sewer, Public Water
Amenities Available Bike - Jog, Cafe/Restaurant, Golf Course, Manager on Site, Pool, Putting Green, Sidewalks, Street Lights, Tennis
Waterfront Description Lake
View Lake, Pool
Roof Type S-Tile
Present Use Sold As-Is,Survey
Exposure East
Private Pool Yes
Building
Lot Description < 1/4 Acre, Interior Lot, Irregular Lot, Sidewalks
Story 1.00
Foundation CBS
Construction Status Resale
Schools
Elementary Schools Manatee Elementary School
Middle Schools Christa Mcauliffe Middle School
High Schools Park Vista Community High School
Others
Pets Allowed Yes
HOA Fee Include 190.00
Senior Community No Hopa
Restrictions Buyer Approval,Commercial Vehicles Prohibited,No Lease 1st Year,Other,Tenant Approval
Security Features Security Sys-Owned
Acceptable Financing Cash, Conventional, FHA, VA
Membership Fee Required No
Listing Terms Cash, Conventional, FHA, VA
Financing Cash,Conventional,FHA,VA
Pets Description Up to 2 Pets
Read Less
GET MORE INFORMATION




