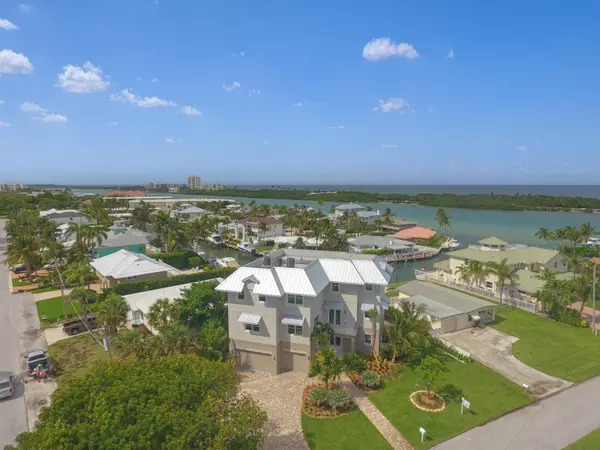Bought with EXP Realty, LLC
For more information regarding the value of a property, please contact us for a free consultation.
3249 Cove RD Jupiter, FL 33469
Want to know what your home might be worth? Contact us for a FREE valuation!

Our team is ready to help you sell your home for the highest possible price ASAP
Key Details
Sold Price $2,850,000
Property Type Single Family Home
Sub Type Single Family Detached
Listing Status Sold
Purchase Type For Sale
Square Footage 4,538 sqft
Price per Sqft $628
Subdivision Waterway Village
MLS Listing ID RX-10472079
Sold Date 08/23/19
Style Key West,Multi-Level
Bedrooms 5
Full Baths 6
Half Baths 1
Construction Status New Construction
HOA Fees $33/mo
HOA Y/N Yes
Abv Grd Liv Area 32
Year Built 2018
Annual Tax Amount $9,436
Tax Year 2018
Lot Size 10,149 Sqft
Property Description
BRAND NEW COASTAL WATERFRONT HOME OFF TURQUOISE BLUE INTRACOASTAL WATERWAY HAS AMAZING PANORAMIC VIEWS OF OCEAN AND JUPITER LIGHTHOUSE. THOUGHTFULLY DESIGNED, QUALITY CONSTRUCTED WITH ALL CURRENT MATERIALS, HURRICANE RESISTANT, LOW MAINTENANCE FOR MORE FUN & ENJOYMENT! THIS SPACIOUS HOME ON 3 LEVELS HAS AN ELEVATOR, 5 BEDROOMS EN SUITE WITH FULL BATHS, AN OFFICE, A BEAUTIFUL GOURMET KITCHEN WITH SS APPLIANCES (KITCHENAID GAS RANGE), WORK ISLAND/SNACK BAR, LARGE DINING AREA WITH COFFERED CEILING, FIREPLACE IN LIVING AREA, WETBAR AND 2 LAUNDRY ROOMS. OUTDOOR SUMMER KITCHEN HAS BLT-IN BBQ GRILLE, CUSTOM SALINE POOL/SPA, NEW SEAWALL, 2 ELEVATOR STYLE LIFTS FOR 40' BOAT & JETSKIS. GREAT LOCATION IN CHARMING, COZY NEIGHBORHOOD CLOSE TO SHOPPING, DINING, SERVICES AND MINUTES TO JUPITER INLET!!
Location
State FL
County Palm Beach
Area 5060
Zoning RS
Rooms
Other Rooms Cabana Bath, Den/Office, Family, Laundry-Inside, Recreation
Master Bath Dual Sinks, Mstr Bdrm - Upstairs, Separate Shower, Separate Tub
Interior
Interior Features Bar, Closet Cabinets, Elevator, Fireplace(s), Foyer, Laundry Tub, Pantry, Split Bedroom, Upstairs Living Area, Volume Ceiling, Walk-in Closet
Heating Central, Zoned
Cooling Ceiling Fan, Central, Zoned
Flooring Marble, Tile, Wood Floor
Furnishings Unfurnished
Exterior
Exterior Feature Auto Sprinkler, Built-in Grill, Cabana, Covered Balcony, Covered Patio, Custom Lighting, Deck, Outdoor Shower, Summer Kitchen, Zoned Sprinkler
Parking Features Drive - Decorative, Driveway, Garage - Attached, RV/Boat
Garage Spaces 3.0
Pool Child Gate, Equipment Included, Inground, Salt Chlorination, Spa
Utilities Available Cable, Electric, Gas Bottle, Public Sewer, Public Water
Amenities Available Boating, Picnic Area
Waterfront Description Interior Canal,Navigable,No Fixed Bridges,Ocean Access
Water Access Desc Lift,Private Dock,Up to 40 Ft Boat
View Canal, City, Intracoastal, Ocean, Pool
Roof Type Metal
Handicap Access Accessible Elevator Installed, Wide Doorways, Wide Hallways
Exposure South
Private Pool Yes
Building
Lot Description < 1/4 Acre, Corner Lot, East of US-1, Paved Road
Story 3.00
Foundation CBS
Construction Status New Construction
Others
Pets Allowed Yes
HOA Fee Include 33.33
Senior Community No Hopa
Restrictions None
Security Features Security Light
Acceptable Financing Cash, Conventional
Membership Fee Required No
Listing Terms Cash, Conventional
Financing Cash,Conventional
Read Less
GET MORE INFORMATION




