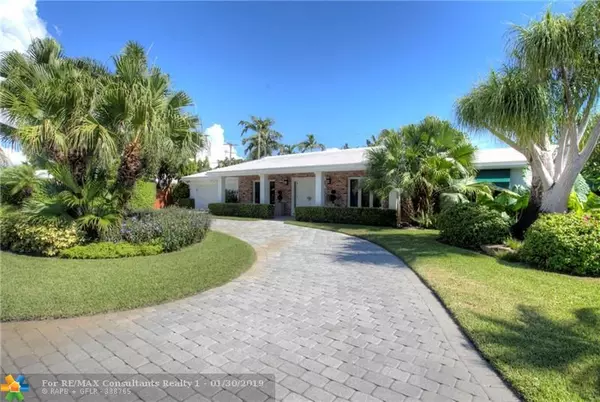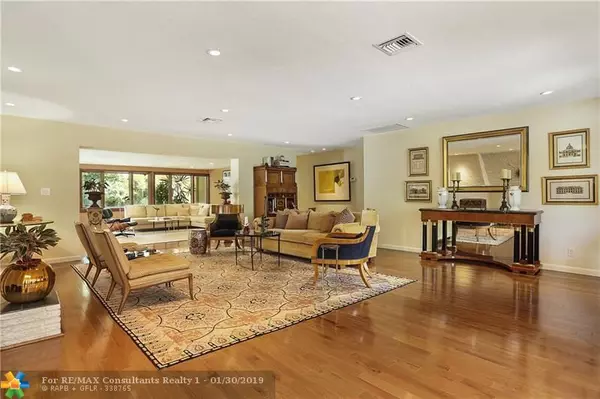For more information regarding the value of a property, please contact us for a free consultation.
2533 NE 37th St Fort Lauderdale, FL 33308
Want to know what your home might be worth? Contact us for a FREE valuation!

Our team is ready to help you sell your home for the highest possible price ASAP
Key Details
Sold Price $785,000
Property Type Single Family Home
Sub Type Single
Listing Status Sold
Purchase Type For Sale
Square Footage 2,484 sqft
Price per Sqft $316
Subdivision Coral Ridge Country Club
MLS Listing ID F10142033
Sold Date 05/29/19
Style Pool Only
Bedrooms 3
Full Baths 2
Half Baths 1
Construction Status Resale
HOA Y/N No
Year Built 1957
Annual Tax Amount $9,406
Tax Year 2017
Lot Size 10,012 Sqft
Property Description
This three bedroom two and 1/2 bathroom home with a separate office/studio is totally remodeled and move-in ready. Double entry doors open into the living room with an expansive view of the family room and beyond to the yard. Living room is anchored by a coral stone fireplace which adds to the character of the house. The Nolte kitchen includes high end appliances. Double pantries and inside laundry complete the picture. The bonus room overlooks the pool and spa. 23x15 covered patio, lushly landscaped backyard make a great space for entertaining. The house also has impact windows and doors, an air conditioned garage, a paver driveway, a water softener system and an irrigation system on its own well. The roof and A/C are 5 and 3 years old, respectively. There is also a video security system.
Location
State FL
County Broward County
Area Ft Ldale Ne (3240-3270;3350-3380;3440-3450;3700)
Zoning RS-4.4
Rooms
Bedroom Description At Least 1 Bedroom Ground Level,Entry Level,Master Bedroom Ground Level
Other Rooms Den/Library/Office, Family Room, Great Room
Dining Room Eat-In Kitchen, Family/Dining Combination, Kitchen Dining
Interior
Interior Features First Floor Entry, Closet Cabinetry, Fireplace, Pantry, Stacked Bedroom, Walk-In Closets
Heating Central Heat
Cooling Electric Cooling
Flooring Tile Floors, Wood Floors
Equipment Automatic Garage Door Opener, Dishwasher, Disposal, Dryer, Icemaker, Owned Burglar Alarm, Electric Range, Refrigerator, Self Cleaning Oven, Smoke Detector, Wall Oven, Washer, Water Softener/Filter Owned
Furnishings Unfurnished
Exterior
Exterior Feature Awnings, Barbeque, Deck, Fence, High Impact Doors, Exterior Lighting, Patio
Garage Attached
Garage Spaces 2.0
Pool Below Ground Pool, Gunite
Water Access N
View Garden View, Pool Area View
Roof Type Flat Tile Roof
Private Pool No
Building
Lot Description Less Than 1/4 Acre Lot
Foundation Concrete Block Construction
Sewer Municipal Sewer
Water Municipal Water
Construction Status Resale
Others
Pets Allowed Yes
Senior Community No HOPA
Restrictions No Restrictions
Acceptable Financing Cash, Conventional
Membership Fee Required No
Listing Terms Cash, Conventional
Pets Description No Restrictions
Read Less

Bought with Shaw & Company Inc
GET MORE INFORMATION




