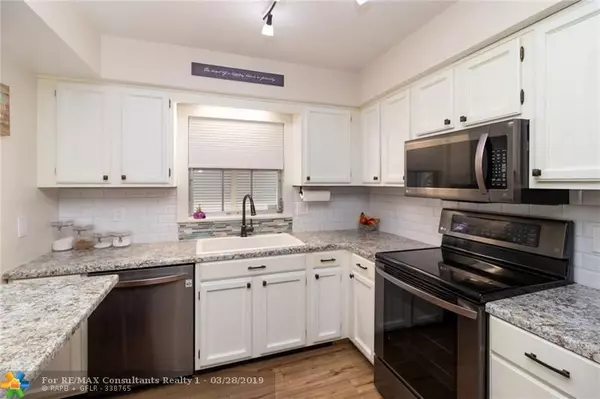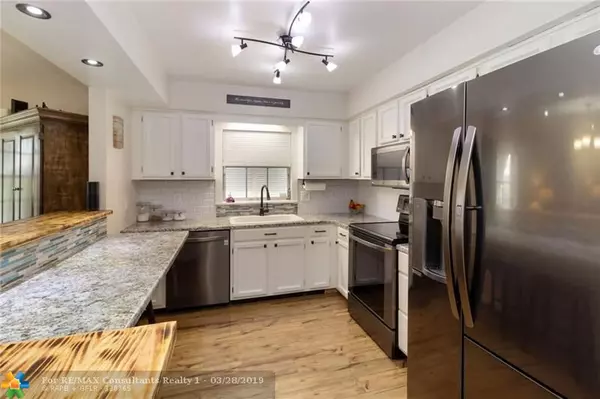For more information regarding the value of a property, please contact us for a free consultation.
1452 SW 26 Avenue #E Boynton Beach, FL 33426
Want to know what your home might be worth? Contact us for a FREE valuation!

Our team is ready to help you sell your home for the highest possible price ASAP
Key Details
Sold Price $229,000
Property Type Townhouse
Sub Type Villa
Listing Status Sold
Purchase Type For Sale
Square Footage 1,340 sqft
Price per Sqft $170
Subdivision Golfview Harbour
MLS Listing ID F10166462
Sold Date 05/24/19
Style Villa Fee Simple
Bedrooms 3
Full Baths 2
Construction Status Resale
HOA Fees $175/mo
HOA Y/N Yes
Year Built 1986
Annual Tax Amount $1,348
Tax Year 2018
Property Sub-Type Villa
Property Description
Beautiful updated corner villa with a garage in the heart of Boynton Beach. This home features an updated kitchen with shaker style cabinets and newer black stainless steel appliances, gorgeous laminate flooring and guest bathroom has been completely updated! Large master bedroom with custom walk-in closet and French doors leading to 3rd bedroom/den which does not have a closet. Master bathroom updated vanity. Beautiful wainscoting in hallway entrance & master bathroom. No popcorn ceiling here, knockdown throughout! Enclosed & roofed patio boasts built-in bench w/tons of storage & built-in patio furniture which stays. New window A/C unit in patio. Spacious laundry room w/built-in folding drying rack. Roof replaced in 2015 & A/C is 2014, tankless water heater too. Hurry, before it's gone!
Location
State FL
County Palm Beach County
Community Golfview Harbour
Area Palm Bch 4410; 4420; 4430; 4440; 4490; 4500; 451
Building/Complex Name Golfview Harbour
Rooms
Bedroom Description At Least 1 Bedroom Ground Level,Entry Level,Master Bedroom Ground Level
Other Rooms Attic, Den/Library/Office, Utility/Laundry In Garage
Dining Room Dining/Living Room, Snack Bar/Counter
Interior
Interior Features First Floor Entry, Built-Ins, Foyer Entry, French Doors, Pantry, Pull Down Stairs, Walk-In Closets
Heating Central Heat, Electric Heat
Cooling Ceiling Fans, Central Cooling
Flooring Laminate, Tile Floors
Equipment Automatic Garage Door Opener, Dishwasher, Disposal, Electric Water Heater, Washer/Dryer Hook-Up, Icemaker, Microwave, Electric Range, Refrigerator, Smoke Detector
Exterior
Exterior Feature Patio, Storm/Security Shutters
Parking Features Attached
Garage Spaces 1.0
Amenities Available Pool
Water Access N
Private Pool No
Building
Unit Features Garden View
Foundation Cbs Construction
Unit Floor 1
Construction Status Resale
Others
Pets Allowed Yes
HOA Fee Include 175
Senior Community No HOPA
Restrictions No Lease; 1st Year Owned,Other Restrictions
Security Features Burglar Alarm
Acceptable Financing Cash, Conventional, FHA, VA
Membership Fee Required No
Listing Terms Cash, Conventional, FHA, VA
Special Listing Condition As Is, Deed Restrictions, Title Insurance Policy Available
Pets Allowed Restrictions Or Possible Restrictions
Read Less

Bought with Posh Properties



