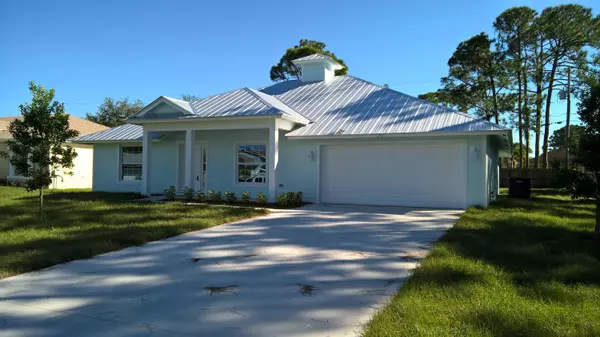Bought with EXP Realty, LLC
For more information regarding the value of a property, please contact us for a free consultation.
2861 SW Giralda ST Port Saint Lucie, FL 34953
Want to know what your home might be worth? Contact us for a FREE valuation!

Our team is ready to help you sell your home for the highest possible price ASAP
Key Details
Sold Price $274,000
Property Type Single Family Home
Sub Type Single Family Detached
Listing Status Sold
Purchase Type For Sale
Square Footage 1,907 sqft
Price per Sqft $143
Subdivision Port St Lucie Section 14
MLS Listing ID RX-10477642
Sold Date 05/03/19
Style Key West
Bedrooms 4
Full Baths 2
Construction Status New Construction
HOA Y/N No
Year Built 2019
Annual Tax Amount $418
Tax Year 2018
Property Description
Ready Now, New CBS home. Upgrades include Metal Roof, All Floors Tiled Porcelain 24''x12'', Low E-Argon filled impact insulated Energy Star compliant windows . Shaker style plywood cabinets with soft closing cabinet doors, drawers, and 42'' upper cabinets. Granite Counter tops and under mount sinks. Interior Framing 16'' O.C., Roof sheeting 5/8'' Plywood, Covered rear porch, Durock backing above tub and shower tiled up to ceiling. Upgraded trim products. Energy Star 17.5 SEER High Efficient A/C with 9.5 HSPF heat pump wi-fi thermostat. Ceiling fans in all bedrooms, great room and rear Lanai. SS Energy Star Appliances. All lights LED. Energy calculated cost average around $100/month. Laundry tub with vanity. Under Ground elect service. 2-10 Home Buyers Warranty.
Location
State FL
County St. Lucie
Area 7720
Zoning Single Family
Rooms
Other Rooms Laundry-Inside
Master Bath Separate Shower
Interior
Interior Features Foyer, Laundry Tub, Pantry, Pull Down Stairs, Walk-in Closet
Heating Central, Heat Pump-Reverse, Heat Strip
Cooling Central
Flooring Tile
Furnishings Turnkey
Exterior
Exterior Feature Room for Pool
Parking Features 2+ Spaces, Driveway, Garage - Attached
Garage Spaces 2.0
Utilities Available Cable, Electric, Public Sewer, Public Water, Underground
Amenities Available None
Waterfront Description None
Roof Type Metal
Handicap Access Door Levers
Exposure West
Private Pool No
Building
Lot Description Paved Road
Story 1.00
Foundation CBS
Construction Status New Construction
Others
Pets Allowed Yes
HOA Fee Include None
Senior Community No Hopa
Restrictions None
Security Features None
Acceptable Financing Cash, Conventional, FHA, VA
Membership Fee Required No
Listing Terms Cash, Conventional, FHA, VA
Financing Cash,Conventional,FHA,VA
Read Less
GET MORE INFORMATION




