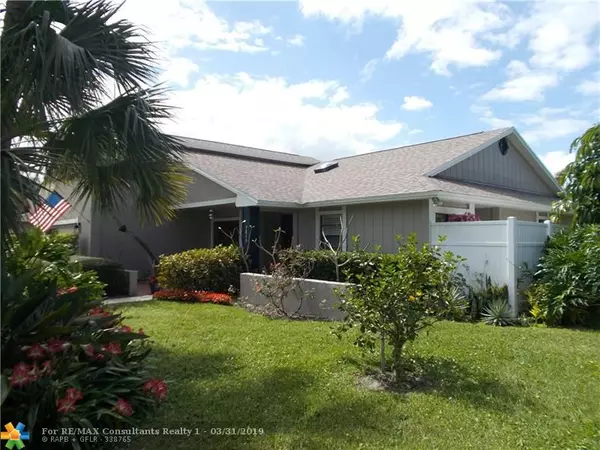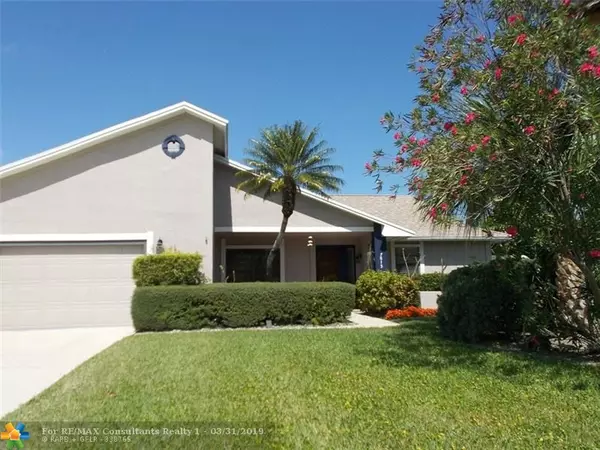For more information regarding the value of a property, please contact us for a free consultation.
7815 SE Trenton Avenue Hobe Sound, FL 33455
Want to know what your home might be worth? Contact us for a FREE valuation!

Our team is ready to help you sell your home for the highest possible price ASAP
Key Details
Sold Price $315,000
Property Type Single Family Home
Sub Type Single
Listing Status Sold
Purchase Type For Sale
Square Footage 2,062 sqft
Price per Sqft $152
Subdivision Heritage Ridge North Sec
MLS Listing ID F10169413
Sold Date 04/26/19
Style WF/Pool/No Ocean Access
Bedrooms 2
Full Baths 2
Construction Status Resale
HOA Fees $35/mo
HOA Y/N Yes
Year Built 1984
Annual Tax Amount $3,512
Tax Year 2018
Lot Size 9,583 Sqft
Property Description
Fall in love with this gorgeous home! 2 bedrooms & office/den off each bedroom, 2 full baths, 2 car garage. Very private screened pool area, covered porch area w/sliding doors from the living room and both dens. The pool is solar heated! Situated along a quiet street with lush landscaping & plenty of backyard privacy in a tropical setting. The seller has made several updates & has taken great pride in this inviting home! Kitchen was just remodeled with custom cabinets,soft close doors,quartz countertops,& farm sink! Roof-2015, AC-2016, Main living area w/vaulted wood ceilings,foyer entry, skylight & wet bar area. Community heated pool & tennis, Community welcomes small pets ( 25lbs-) & trucks (garaged at night). Golf is available but not mandatory. Come see this special home TODAY!
Location
State FL
County Martin County
Area Ma14
Zoning Res
Rooms
Bedroom Description At Least 1 Bedroom Ground Level,Entry Level
Other Rooms Attic, Den/Library/Office
Dining Room Dining/Living Room, Eat-In Kitchen
Interior
Interior Features Foyer Entry, Pantry, Roman Tub, Split Bedroom, Volume Ceilings, Walk-In Closets, Wet Bar
Heating Central Heat
Cooling Ceiling Fans, Central Cooling
Flooring Ceramic Floor
Equipment Automatic Garage Door Opener, Dishwasher, Disposal, Dryer, Electric Water Heater, Microwave, Electric Range, Refrigerator, Self Cleaning Oven, Smoke Detector, Washer
Furnishings Unfurnished
Exterior
Exterior Feature Screened Porch
Parking Features Attached
Garage Spaces 2.0
Pool Auto Pool Clean, Concrete, Screened, Solar Heated
Waterfront Description Canal Width 1-80 Feet
Water Access Y
Water Access Desc None
View Garden View, Pool Area View
Roof Type Comp Shingle Roof
Private Pool No
Building
Lot Description Less Than 1/4 Acre Lot, East Of Us 1
Foundation Frame With Stucco
Sewer Municipal Sewer
Water Municipal Water
Construction Status Resale
Others
Pets Allowed Yes
HOA Fee Include 35
Senior Community No HOPA
Restrictions Assoc Approval Required,Ok To Lease With Res
Acceptable Financing Cash, Conventional, FHA, VA
Membership Fee Required No
Listing Terms Cash, Conventional, FHA, VA
Special Listing Condition As Is, Restriction On Pets, Title Insurance Policy Available
Pets Allowed Restrictions Or Possible Restrictions
Read Less

Bought with Coastal Living Realty
GET MORE INFORMATION




