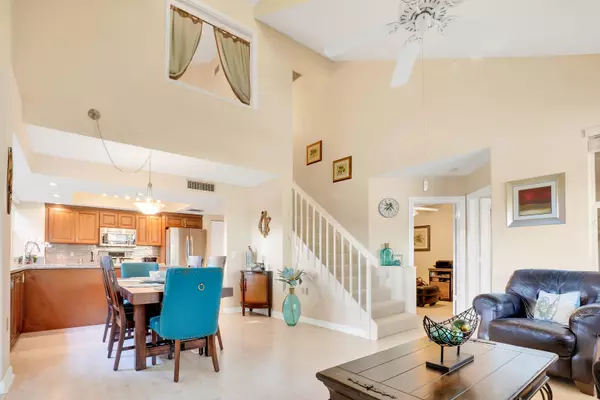Bought with MV Realty PBC LLC
For more information regarding the value of a property, please contact us for a free consultation.
1102 Copley CT 1102 Boynton Beach, FL 33436
Want to know what your home might be worth? Contact us for a FREE valuation!

Our team is ready to help you sell your home for the highest possible price ASAP
Key Details
Sold Price $242,000
Property Type Townhouse
Sub Type Townhouse
Listing Status Sold
Purchase Type For Sale
Square Footage 1,272 sqft
Price per Sqft $190
Subdivision Wellesley At Boynton Beach
MLS Listing ID RX-10496941
Sold Date 03/28/19
Style Townhouse,Victorian
Bedrooms 3
Full Baths 2
Construction Status New Construction
HOA Fees $334/mo
HOA Y/N Yes
Abv Grd Liv Area 13
Year Built 1988
Annual Tax Amount $2,617
Tax Year 2017
Lot Size 1,369 Sqft
Property Description
GATED COMMUNITY! This Renovated 3/2 Townhouse (1st floor bed/bath) in Wellesley will not disappoint. From the minute you walk through the front door you see the beautiful White Pine Flooring. Your eyes then are drawn to the Gorgeous Kitchen complete with Vetrazzo Countertops, Stainless Steel Appliances, Double Oven & more! The Love & Care that has gone into this home is Priceless..The Patio has an insulated Roof installed in 2017 complete with a heavy duty Pet Screening & a New Waterproof Outdoor Fan giving you that extra outdoor living space..Vaulted Ceilings give you the open feeling that you will love & Hurricanes will be easier with your Accordion Shutters that protect your Brand New ''PGT'' Single Hung Windows.. The 2nd Floor has Brand New (Jan 2019) Carpet with Pet Protected Padding
Location
State FL
County Palm Beach
Community Wellesley At Boynton Beach
Area 4490
Zoning PUD(ci
Rooms
Other Rooms Attic, Convertible Bedroom, Den/Office, Family, Laundry-Util/Closet
Master Bath Combo Tub/Shower, Dual Sinks, Mstr Bdrm - Ground, Mstr Bdrm - Upstairs
Interior
Interior Features Closet Cabinets, Ctdrl/Vault Ceilings, Entry Lvl Lvng Area, Pull Down Stairs, Sky Light(s), Split Bedroom, Stack Bedrooms, Volume Ceiling
Heating Central, Electric
Cooling Ceiling Fan, Central, Electric
Flooring Carpet, Laminate, Tile
Furnishings Unfurnished
Exterior
Exterior Feature Auto Sprinkler, Covered Patio, Fence, Open Porch, Screened Patio, Shutters, Tennis Court
Parking Features 2+ Spaces, Assigned, Guest
Community Features Sold As-Is
Utilities Available Cable, Electric, Public Sewer, Public Water
Amenities Available Bike - Jog, Picnic Area, Pool, Spa-Hot Tub, Street Lights, Tennis
Waterfront Description None
View Garden, Other
Roof Type Comp Shingle
Present Use Sold As-Is
Exposure East
Private Pool No
Building
Lot Description < 1/4 Acre
Story 2.00
Unit Features Corner,Multi-Level
Foundation CBS
Unit Floor 1
Construction Status New Construction
Schools
Elementary Schools Freedom Shores Elementary School
Middle Schools Tradewinds Middle School
High Schools Santaluces Community High
Others
Pets Allowed Restricted
HOA Fee Include 334.00
Senior Community No Hopa
Restrictions Buyer Approval,Commercial Vehicles Prohibited,Interview Required,No Lease First 2 Years,No Motorcycle
Security Features Gate - Manned
Acceptable Financing Cash, Conventional, FHA, VA
Membership Fee Required No
Listing Terms Cash, Conventional, FHA, VA
Financing Cash,Conventional,FHA,VA
Pets Description 1 Pet, 50+ lb Pet
Read Less
GET MORE INFORMATION




