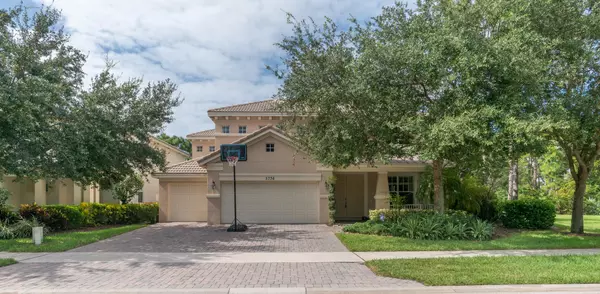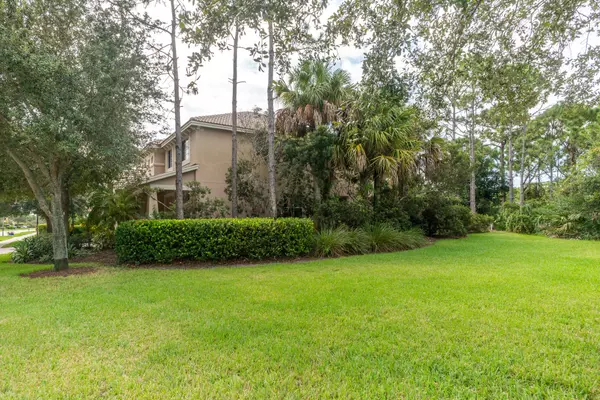Bought with PB Real Estate Enterprises LLC
For more information regarding the value of a property, please contact us for a free consultation.
5736 SE Crooked Oak AVE Hobe Sound, FL 33455
Want to know what your home might be worth? Contact us for a FREE valuation!

Our team is ready to help you sell your home for the highest possible price ASAP
Key Details
Sold Price $440,000
Property Type Single Family Home
Sub Type Single Family Detached
Listing Status Sold
Purchase Type For Sale
Square Footage 3,319 sqft
Price per Sqft $132
Subdivision The Oaks
MLS Listing ID RX-10471110
Sold Date 03/22/19
Style Mediterranean,Multi-Level
Bedrooms 5
Full Baths 3
Construction Status Resale
HOA Fees $270/mo
HOA Y/N Yes
Abv Grd Liv Area 14
Year Built 2006
Annual Tax Amount $6,031
Tax Year 2017
Lot Size 7,230 Sqft
Property Description
A gorgeous home with room to grow. Don't miss seeing this lovely 4-bedroom 3-bath with 3-car garage builder's model in the ever-popular, quiet gated community of The Oaks. Most conveniently located near schools, shopping situated on the Atlantic Ridge Preserve in Hobe Sound! All creature comforts are included: custom cabinetry, crown moulding, built-in architectural embellishments, double ovens, stainless steel appliances, huge master suite and amazing closet space all overlooking a tranquil pool and preserve. 3319 square feet of ''WOW'' and an unbelievable value in today's real estate market. Come visit today!
Location
State FL
County Martin
Area 14 - Hobe Sound/Stuart - South Of Cove Rd
Zoning RES
Rooms
Other Rooms Den/Office, Family, Laundry-Inside, Maid/In-Law, Recreation
Master Bath Combo Tub/Shower, Dual Sinks, Mstr Bdrm - Upstairs, Separate Shower, Separate Tub
Interior
Interior Features Built-in Shelves, Entry Lvl Lvng Area, Upstairs Living Area, Walk-in Closet
Heating Central
Cooling Ceiling Fan, Central, Electric
Flooring Carpet, Ceramic Tile
Furnishings Unfurnished
Exterior
Exterior Feature Auto Sprinkler, Covered Balcony, Covered Patio, Fence, Screened Balcony, Screened Patio
Parking Features 2+ Spaces, Garage - Attached
Garage Spaces 3.0
Pool Inground
Community Features Sold As-Is
Utilities Available Cable, Electric, Public Sewer, Public Water
Amenities Available Clubhouse, Community Room, Picnic Area, Pool, Sidewalks
Waterfront Description None
View Other, Pool
Roof Type S-Tile
Present Use Sold As-Is
Exposure East
Private Pool Yes
Building
Lot Description < 1/4 Acre, Corner Lot, Paved Road, Sidewalks, West of US-1
Story 2.00
Unit Features Corner,Multi-Level
Foundation CBS, Concrete
Construction Status Resale
Schools
Elementary Schools Sea Wind Elementary School
Middle Schools Murray Middle School
High Schools South Fork High School
Others
Pets Allowed Yes
HOA Fee Include Cable,Common Areas,Lawn Care,Security
Senior Community No Hopa
Restrictions Buyer Approval
Security Features Burglar Alarm,Entry Card,Gate - Unmanned,Security Sys-Owned
Acceptable Financing Cash, Conventional, FHA, VA
Membership Fee Required No
Listing Terms Cash, Conventional, FHA, VA
Financing Cash,Conventional,FHA,VA
Read Less
GET MORE INFORMATION




